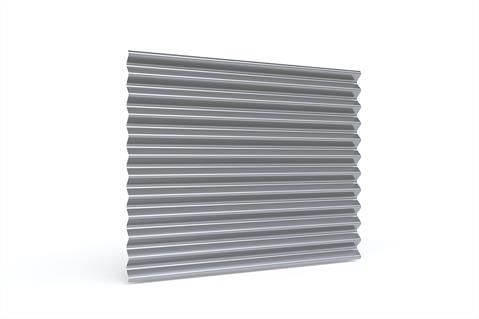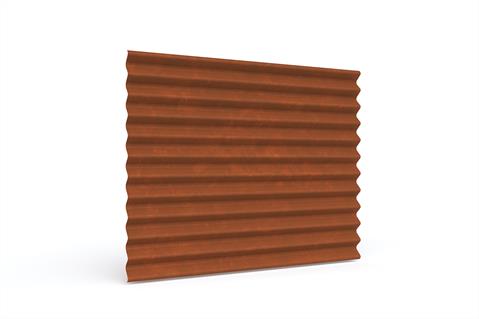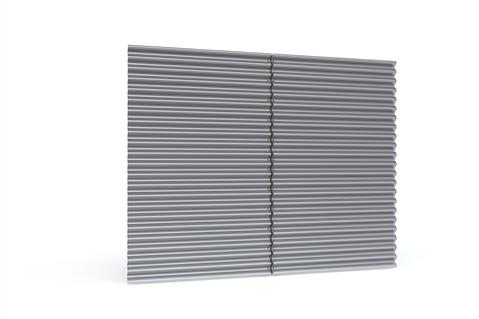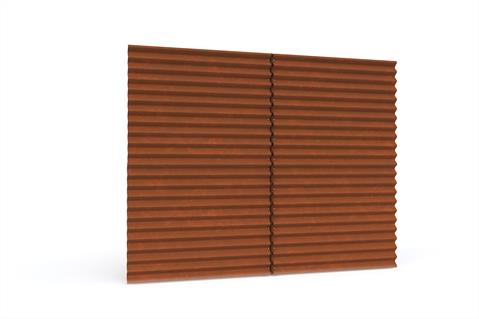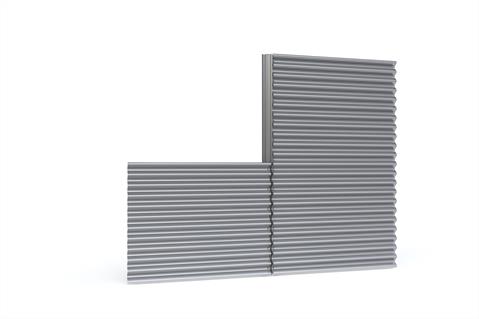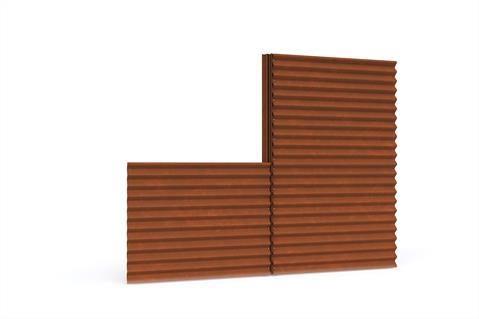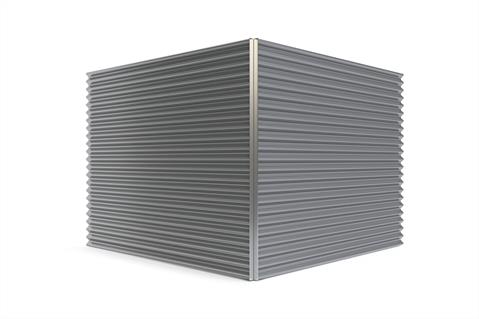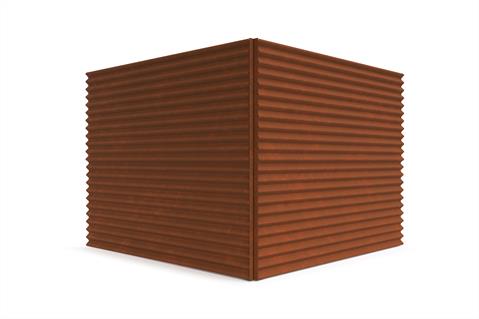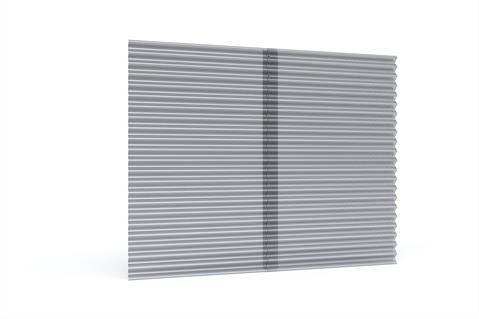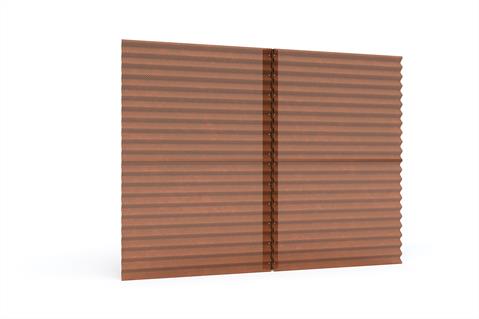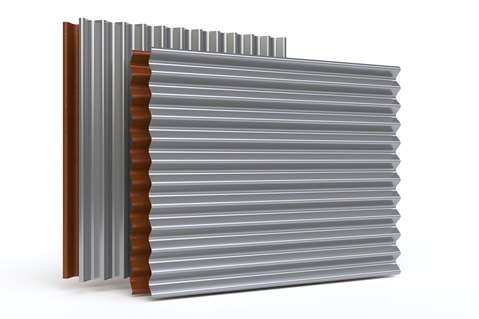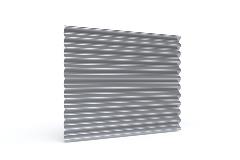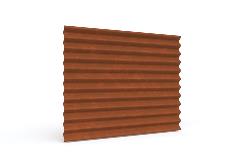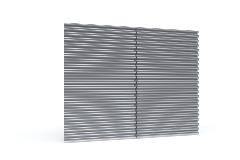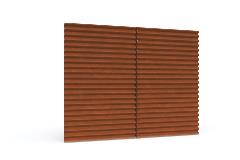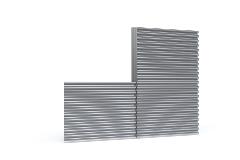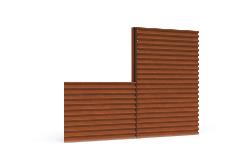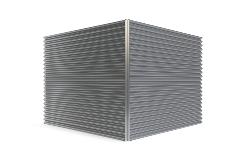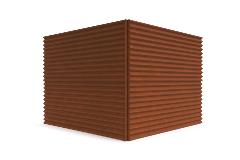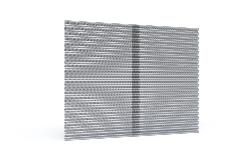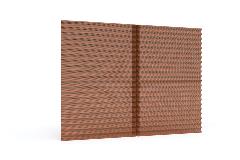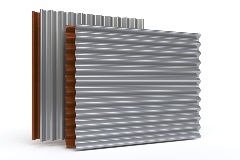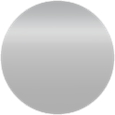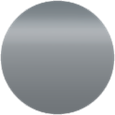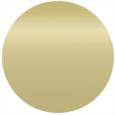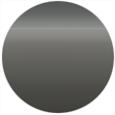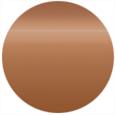Design Rome S34
Create a distinctive rhythm with Design Rome™ S34 for ventilated steel facade systems.
Applications: facade and ceiling surfaces.
Ruukki® Emotion
Available also with perforation and backlighting.
Ruukki® Acoustic Claddings
Available also with perforation for sound absorption.
This product is optionally available with following sustainable features:
- Steel profile made of recycled steel (SSAB Zero) for significantly lower CO2 emissions and high circularity (Ruukki LowCarbon)
The information on our website is accurate to the best of our knowledge and understanding. Although every effort has been made to ensure accuracy, the company cannot accept any responsibility for any direct or indirect damages resulting from possible errors or incorrect application of the information of this publication. We reserve the right to make changes.
Properties
Cross-section drawing for Design Rome S34 made out of colour coated steel, stainless steel, aluminium or Cor-Ten

Cross-section drawing for Design Rome S34 made out of Rheinzink or copper & brass

* Rheinzink, Copper & Brass: Effective width 659 mm, total width 759 mm
Perforation layout

*) Standard solution in Ruukki® Acoustic Claddings
Materials
| Material | Material thickness (mm) | Weight (kg/m2) | Surface treatment | GWP A1-A3 (kg CO2 equiv./m2) | Available with perforation | Minimum order amount (m2) | Reaction to fire |
| Zero Steel (LowCarbon) | 0.6 | 5.9 | GreenCoat Pural BT (Satin, Metallic) | 6.6 | x | 2000 (limited availability) | A1 |
| Steel | 0.6 | 5.9 | GreenCoat Pural BT (Satin, Metallic) | 16.6 | x | Standard colours - No limitations (except perforated 100) Extended colours - 2000* | A1 |
| 0.6 | 5.9 | Powder coating | 16.6 | x | 100 | A2 - s1,d0 | |
| Aluminium | 0.7 | 2.4 | Powder coating | 21.5 | x | 250 | - |
| 0.7 | 2.4 | PVDF coating | 4.6 | x | 750 | - | |
| Cor-Ten | 0.7 | 7.0 | Coating on reverse side | 17.7 | x | No limitations (except perforated 100) | A1 |
| Rheinzink | 0.7 | 6.3 | Pre-patinated (no coating) | 27.0 | - | 100 | A1 |
| Copper - Nordic Standard | 0.6 | 6.7 | Pre-patinated (no coating) | 4.34 | - | 100 | A1 |
| Copper - Nordic Green, Blue or Brown | 0.6 | 6.7 | Pre-patinated (no coating) | 4.75 | - | 100 | A1 |
| Brass - Nordic Brass | 0.6 | 6.5 | Pre-patinated (no coating) | 10.6 | - | 100 | A1 |
| Stainless steel | 0.5 | 4.9 | Smooth 2B (steel grade 304, 316) | 17.7 | - | 250 | A1 |
*) Minimum order amount - 100 m2 for Colours RR22, RR24, RR29, RR32, RR33, RR34, RR35, RR45
Coatings and colors
GreenCoat Pural BT (Standard colours)
Gloss level: 20 GU (Satin) / 40 GU (Metallic)
BIM objects

Download BIM objects to your desktop
ProdLib brings Ruukki products as BIM models directly to your desktop in 3D form for design programs AutoCAD, Autodesk Revit, Archicad and Tekla Structures. Product libraries compile all necessary design models and detailed drawings in one place. Library updates are automatically notified, so as a user you can be sure that your product information is constantly up to date. ProdLib can also be used as a standalone desktop application.
Go to BIM libraryDownload documents
Declaration of performance
Design profile S18:
pdf, 41.3 KB
Other design profiles:
Cor-Ten design profiles:
pdf, 31.8 KB
Order form
xlsm, 0.6 MB
Maintenance instructions
pdf, 70.3 KB
Accessory documents
pdf, 2.8 MB
References
-

Telia Helsinki Data Center
Ruukki supplied the Ruukki Life energy panels used in the walls of the building to make the building energy efficient. The façades of the Data Center were clad ...
-

Cu Group Department Store and Warehouse, Budaörs
The external envelope of the clearly designed building has Ruukki Design Rome S34 cladding in stone coal colour, which is in perfect harmony with the big glass ...
-

Keskeny printhouse
The rusted brown Cor-Ten sheets fit well with the green of trees and grass, and also with the glass and the silver steel surface.
-

Nova hospital in Finland
Ruukki Design profiles can also be used indoors. Our products were chosen for both the hospital’s exterior walls and indoor premises.
-

Decora - building materials store in Tartu, Estonia
The desired appearance of the Tartu Decora building materials store was achieved with the help of Ruukki Design Profile Rome S34.
-

Värvi 4 office and warehouse building, Tallinn, Estonia
The architectural design of the building is simple office and retail building, with retail and warehouse spaces on the ground floor with a glass façade, and a r...
Visualization tool

Visualize your idea
Get inspired on how our façade cladding products come live in a building façade. Find your own combination of surface structures, patterns, colors and materials.
Go to visualization tool




.tmb-250x190.jpg?sfvrsn=607438b5_1)






