LIGHT WEIGHT PURLINS
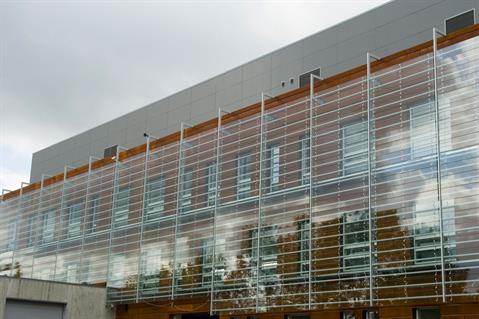
Light weight purlins for walls
Lightweight purlin systems make building construction fast and easy, allowing you to build the envelope and exterior wallstructures with little effort.
Ruukki has a wide selection of purlins, which are suitable for both insulated and uninsulated walls. You can choose an alternative that best suits your needs, depending on the required span length and the loads. The benefits of using purlins are:
- Light weight
- High-strength properties increase efficiency
- Efficient logistics
- Good corrosion resistance
- Can be used also in demanding conditions
- Fully recyclable
PRODUCT OFFERING
Light weight purlin for walls offering
- Product
- Description
-

L Purlin
- L-sections
- Height: 50 - 100 mm
- Thickness: 1.0, 1.2, 1.5, 2.0, 2.5, 3.0 mm
- Minimum length 0 mm
- Maximum length 15000 mm
-

U Purlin
- U-sections
- Height: 100, 150, 200, 250, 300mm
- Thickness: 1.0, 1.2, 1.5, 2.0, 2.5, 3.0 mm
- Minimum length 1600 mm
- Maximum length 15000 mm
-
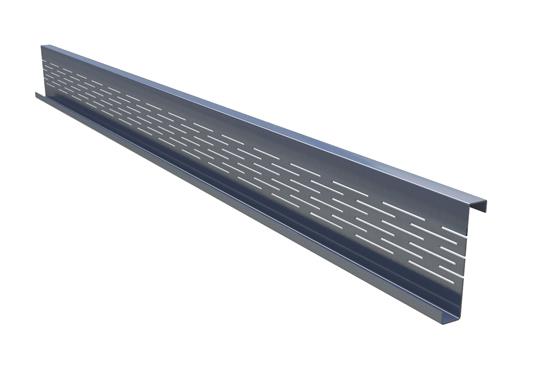
Z Purlin, Termo
- Z-sections
- Height: 150, 175, 200, 225, 250 mm
- Thickness: 1.0, 1.2, 1.5, 2.0 mm
- Minimum length 1600 mm
- Maximum length 15000 mm
Termo purlins have a lower thermal transmittance (thermal bridges eliminated by up to 90%) and higher acoustic parameters than other purlins.
-
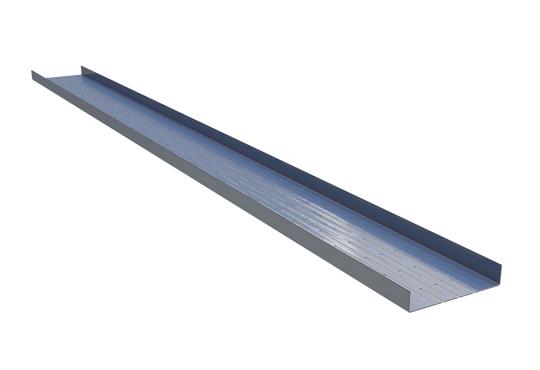
U Purlin, Termo
- U-sections
- Height: 100 - 250 mm
- Thickness: 1.0, 1.2, 1.5, 2.0 mm
- Minimum length 1600 mm
- Maximum length 15000 mm
Termo purlins have a lower thermal transmittance (thermal bridges eliminated by up to 90%) and higher acoustic parameters than other purlins.
-
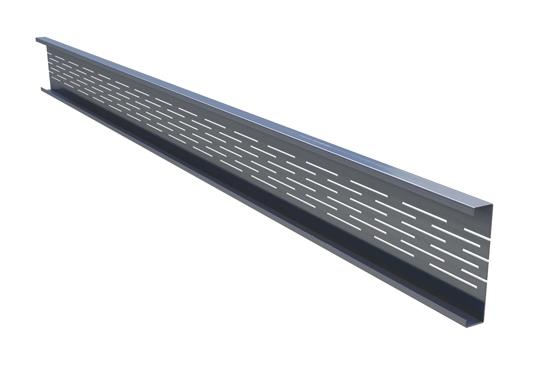
C Purlin, Termo
- C-sections
- Height: 150, 175, 200, 225, 250 mm
- Thickness: 1.0, 1.2, 1.5, 2.0 mm
- Minimum length 1600 mm
- Maximum length 15000 mm
Termo purlins have a lower thermal transmittance (thermal bridges eliminated by up to 90%) and higher acoustic parameters than other purlins.
-
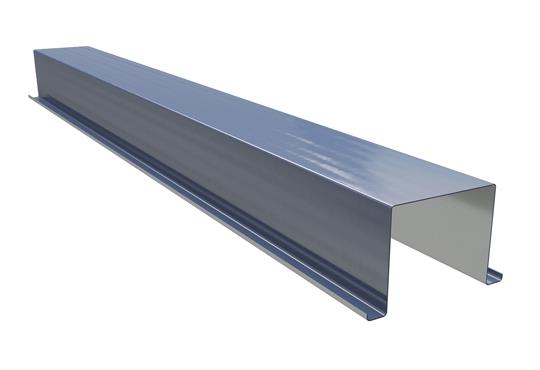
H Purlin
- H-sections
- Height: 100, 125, 150, 200, 250 mm
- Thickness: 1.0–2.5 mm
- Minimum length 1600 mm
- Maximum length 15000 mm
H purlins are used as roof purlins, wall purlins or, for example, as truss chords. H purlin has a very high lateral stiffness.
-
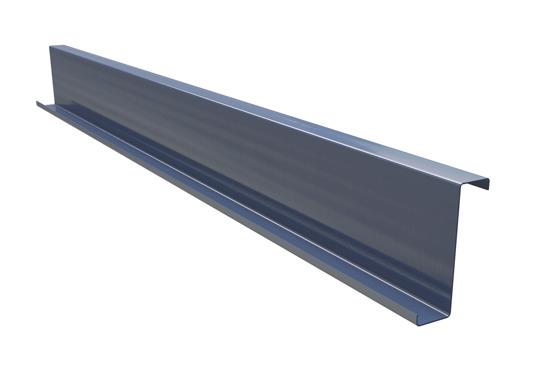
Z Purlin
- Z-sections
- Height: 100, 120, 150, 200, 250, 300 mm
- Thickness: 1.0–3.0 mm
- Minimum length 1600 mm
- Maximum length 18000 mm
The Z section is excellently suited for a roof purlin. In pitched roofs, it provides optimum load bearing capacity against the weight of structures and snow
-
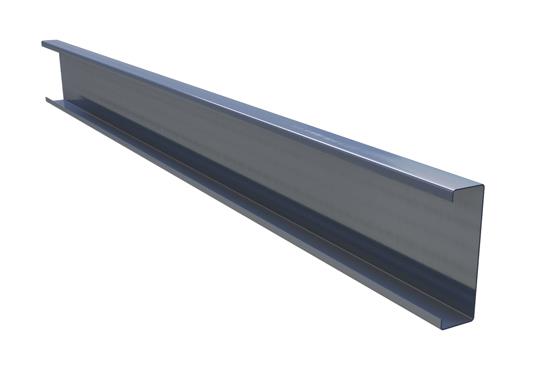
C purlin
- C-sections
- Height: 100, 120, 150, 200, 250, 300 mm
- Thickness: 1.0–3.0 mm
- Minimum length 1600 mm
- Maximum length 18000 mm
C purlins can be used either as wall purlins or wall posts.
CALCULATION TOOLS
Related links

PurCalc® software for designing purlins
With the PurCalc® software, the user can design roof and wall purlins produced by Ruukki. The purlins are designed as continuous beams. The purlin type must be the same for the whole structure, but the thickness may vary. One of the purlin flanges is assumed to be supported with the profile sheet. The other flange may be either supported or unsupported. Basic loads such as uniform snow load and wind load can be easily given with a few parameters. Also, more complicated load types, such as snowdrift loads, can be given. The software calculates the necessary fasteners for the supporting structure as well.
Go to PurCalc® softwareDOWNLOADS

Light weight purlin support documents
From here you can find all necessary documents related to Ruukki's light weight purlins.
Go to support documentsCONTACT INFORMATION
Contact us
Getting in touch with us is easy. Just choose your country and we will help you look beyond what is - to what it could be!
CONTACT REQUEST
Why we are collecting and processing personal data? Please check our Privacy Statement.
Wall structure product offering
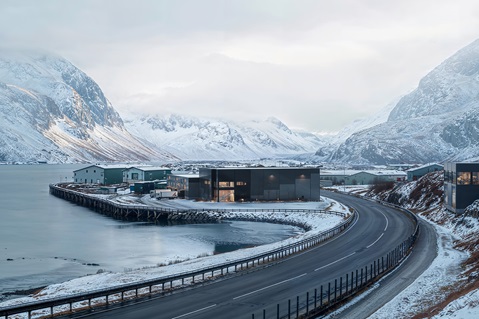
Ruukki® Arc - sandwich panels for the demanding environments of the Nordics
Ruukki® Arc's PIR panels stand out for their high thermal performance, allowing for the construction of thinner walls without compromising insulation capabilities.
Read more about Ruukki® Arc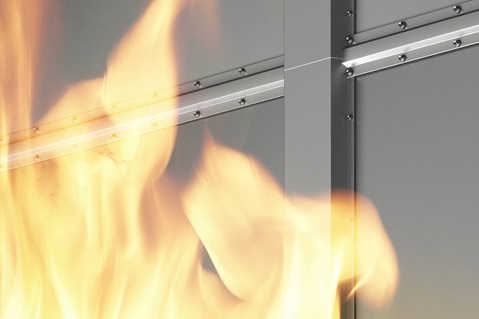
Ruukki® Firewall system. Safety for people and buildings.
Lightweight, cost-effective fire-partitioning solution for industrial and commercial buildings. In the event of fire, Ruukki® Firewall System prevents the spread of fire to other parts in a building, or to next building.
Read more about Ruukki® Firewall System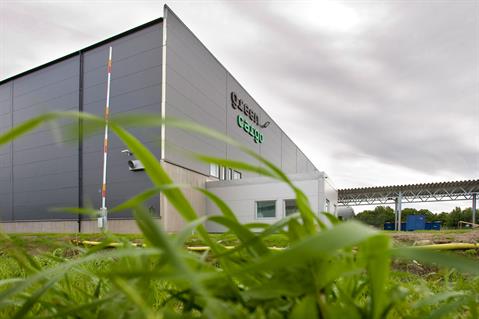
Sandwich panels for external walls
Our sandwich panels for external walls ensure long-lasting, airtight and energy efficient envelope for all building types.
Read more about sandwich panels for external walls
Sandwich panels for internal walls and ceilings
Partition walls and ceilings made of Ruukki’s sandwich panels with a mineral wool or PIR core ensure thermal and noise insulation for comfortable indoor conditions.
Read more about sandwich panels for internal walls and ceilings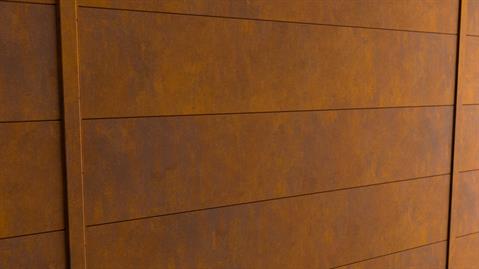
Timeless elegance. Innovative sandwich panel.
Ruukki® Patina brings top-class properties, elegance and timelessness to buildings. Consequently, the lifetime of the building is longer and the carbon footprint is lower. Ruukki® Patina is made of untreated Cor-Ten® steel.
Read more about Ruukki® Patina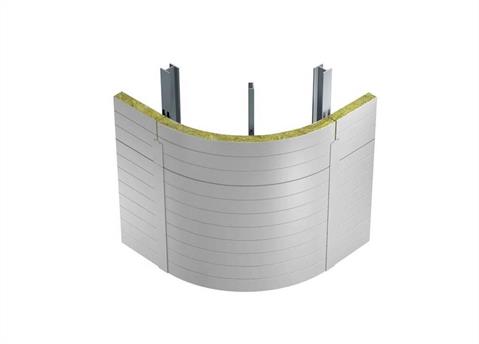
Design Panels – sandwich panel facades don’t have to be boring!
Sandwich panel facades don’t have to be boring thanks to architectural solutions with curved geometry – Design Panels from Ruukki. Different angles and bending radii enable designing of unique facade shapes and lines. Design Panels are suitable for both vertical and horizontal installation.
Check our offering and find a panel that matches your design ideas and ensures a unique architectural effect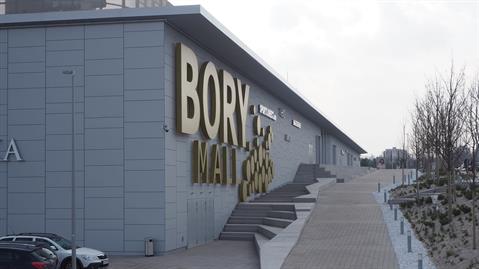
Complete wall systems
Ruukki Forma® is a complete exterior wall system, combining our facade cladding products with our highly energy efficient sandwich panels. The sandwich panels are also available in the highly sustainable Ruukki Life panel version, with approximately 80% recycled material content.
Read more about complete wall systems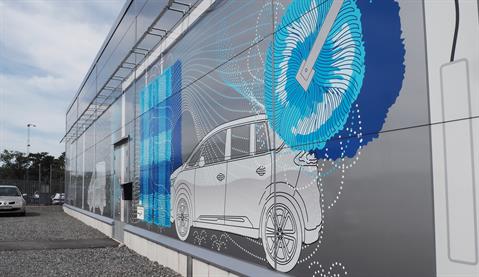
Taped pictures on walls
Ruukki Expression® is a complete facade system based on pictures and patterns taped on the outer skin of the Ruukki® Energy Panel System.
Read more about taped pictures on walls.tmb-479v.jpg?sfvrsn=5857042c_1)
Ruukki® Sound Environment
Ruukki® Sound Environment is featuring a range of profiled load bearing roofing sheets and cladding solutions, cutting out background noise, and reduces echoes and reverberations. We can deliver sound absorption up to class A, αw 1,00.
Ruukki Sound Enviroment solutions




.tmb-250x190.jpg?sfvrsn=607438b5_1)





