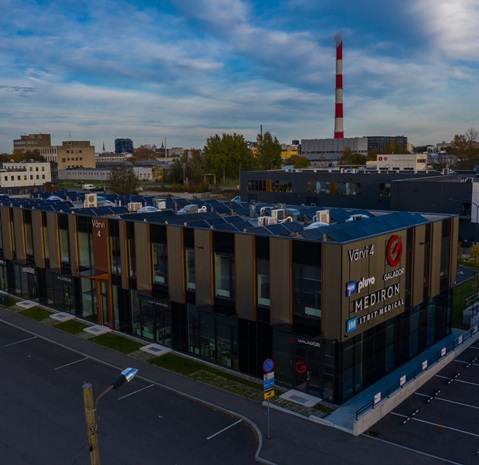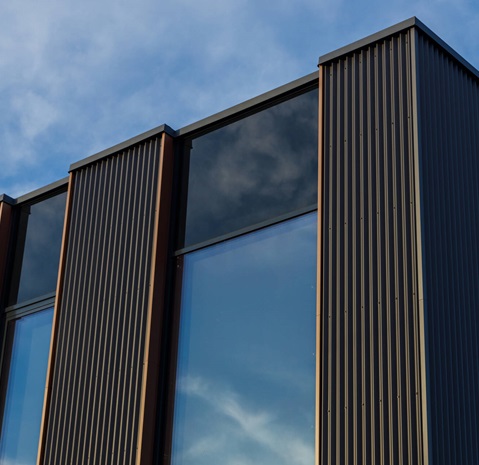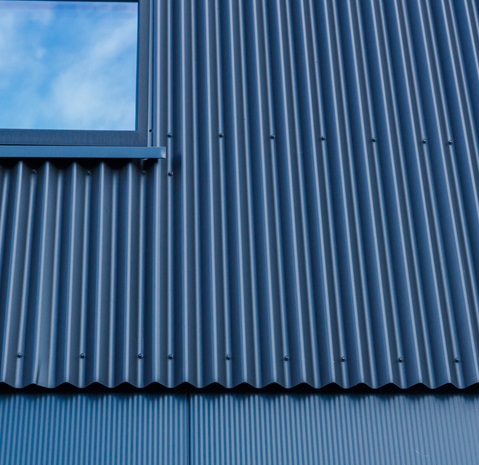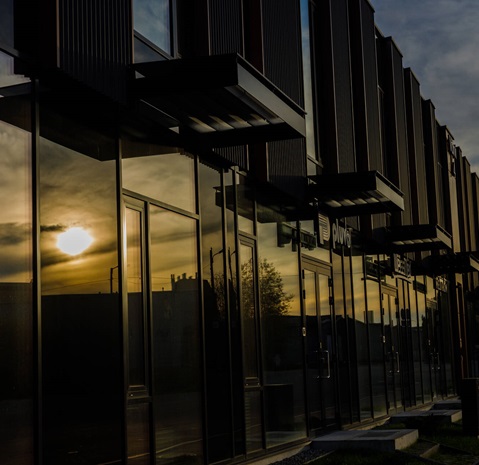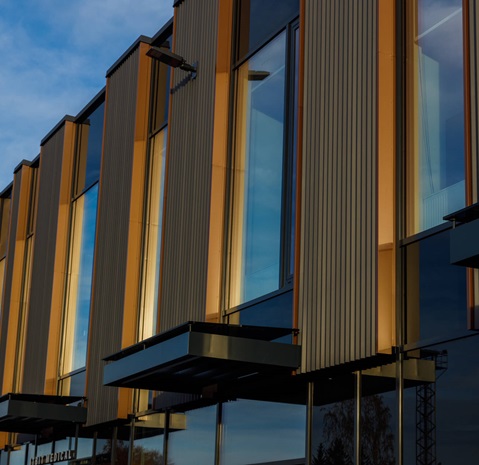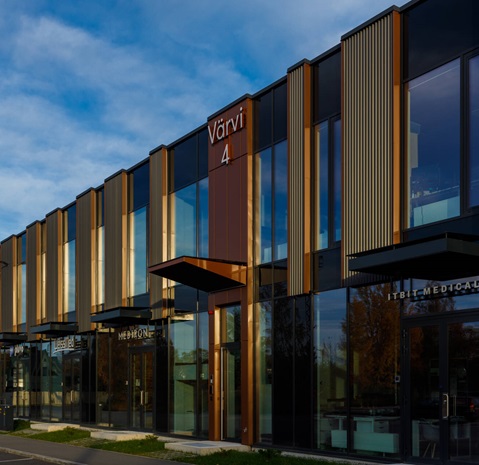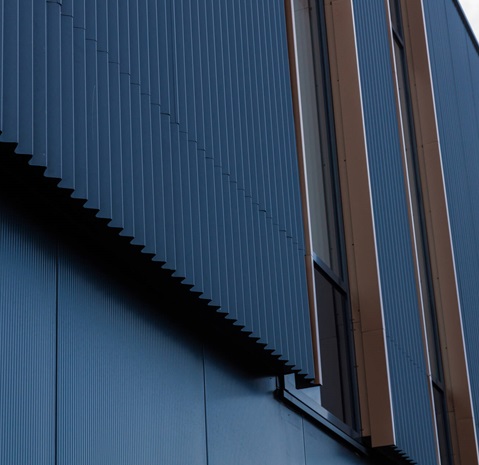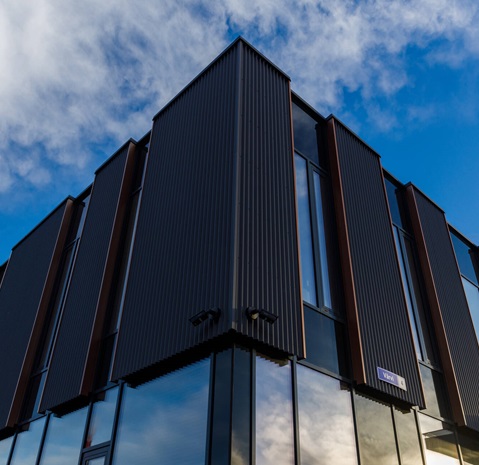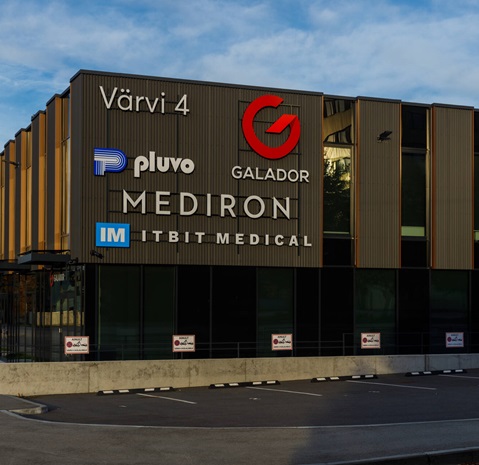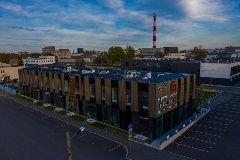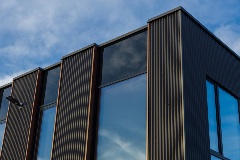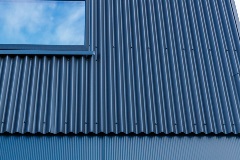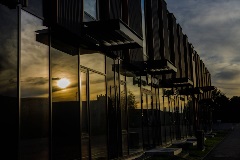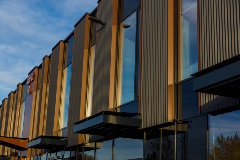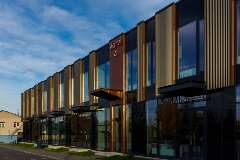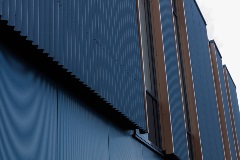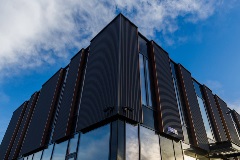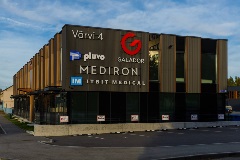Värvi 4 office and warehouse building, Tallinn, Estonia
The architectural design of the building is simple office and retail building, with retail and warehouse spaces on the ground floor with a glass façade, and a rhythm of alternating dark walls and windows on the second floor. The volume of the building has the effect of a simple but airy cube, which opens onto the street from the first floor (extract from the project brief).
Related products
Partners
- Architect: SKAD Arhitektid OÜ
- Main contractor: Ehitustrust AS
- Year: 2022
To emphasise the building's prestige, the main entrance to the office is surrounded by Ruukki Liberta Grande 102 large rainscreen panels.
On the second floor of the building, the dark walls are covered with vertically installed Ruukki Design Profile Rome S34 and lighting is added to the voluminous profiles around the windows.
Ruukki supplied 325 m2 of Design Profile Rome S34 and 11 m2 of Liberta Grande 102 rainscreen panels.
In this building we have used GreenCoat® - A Nordic quality sustainable steel from SSAB.






.tmb-250x190.jpg?sfvrsn=607438b5_1)






