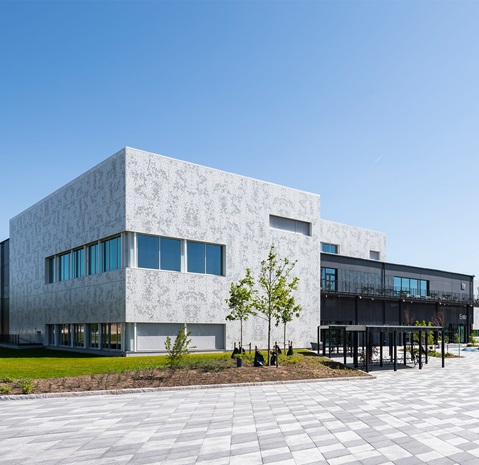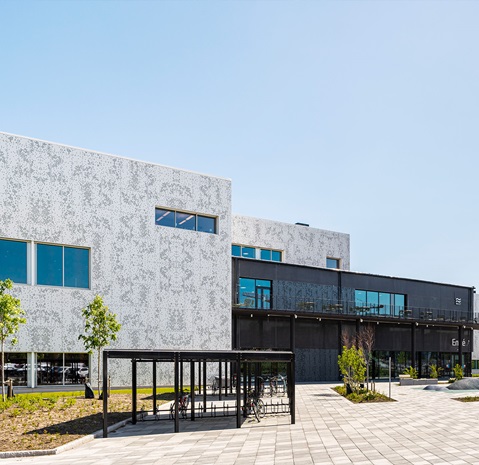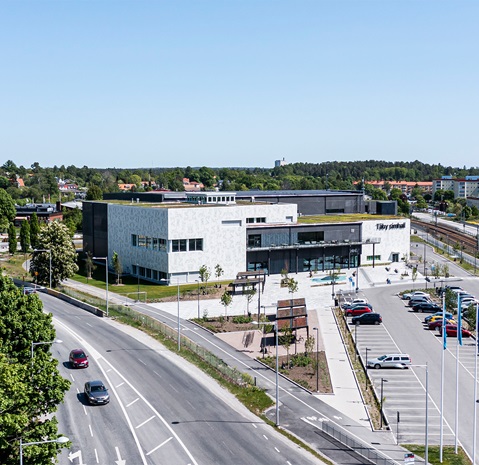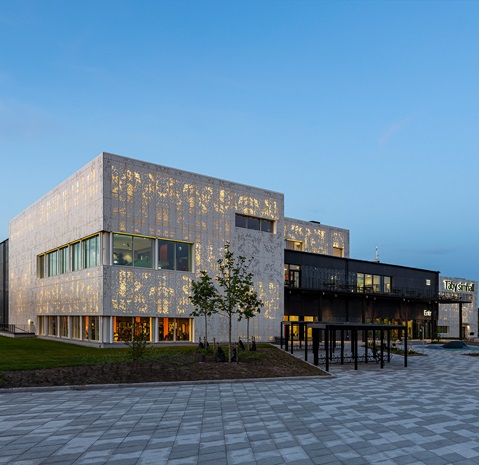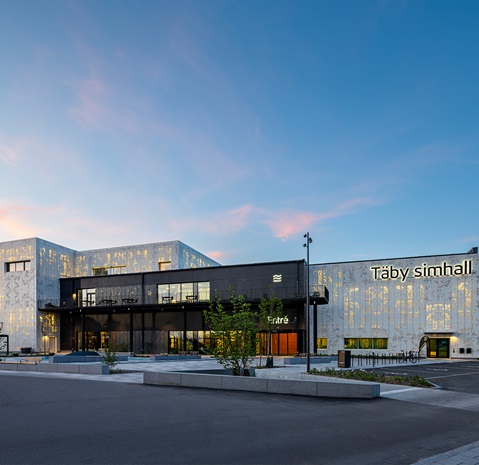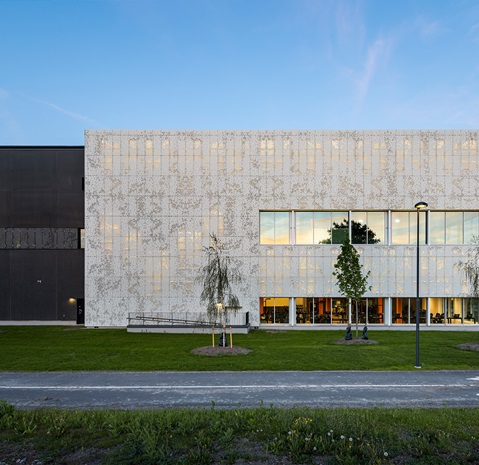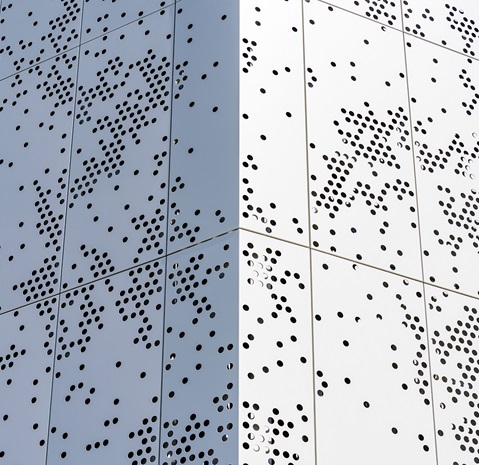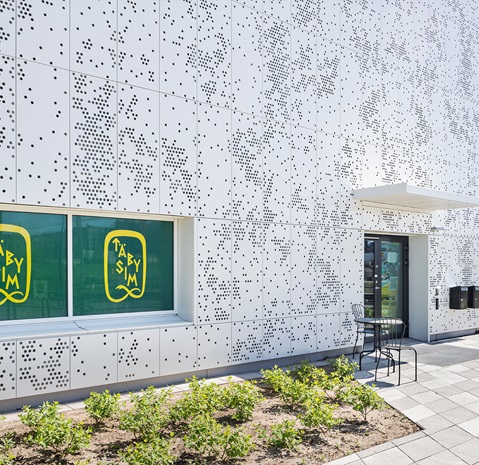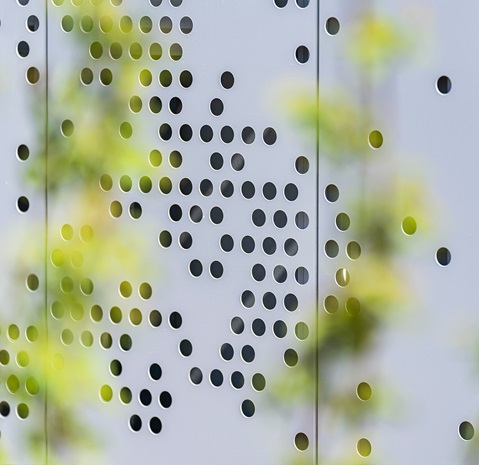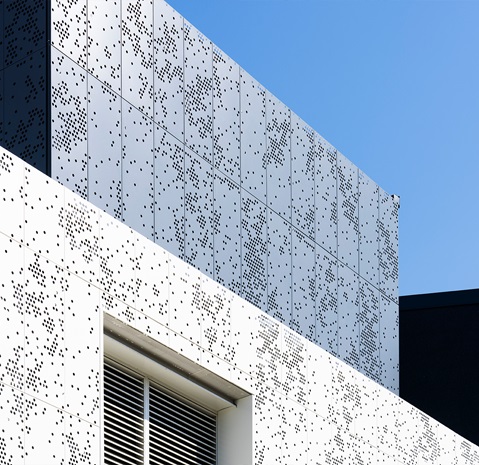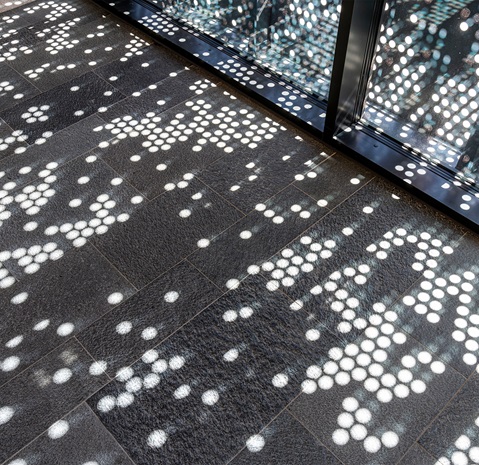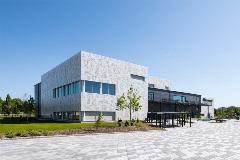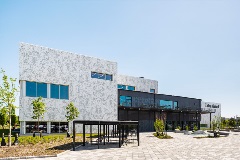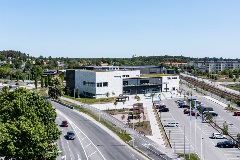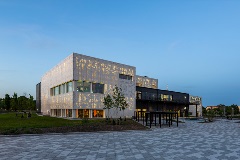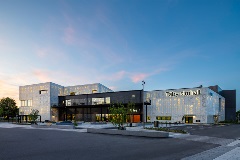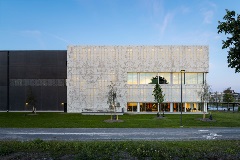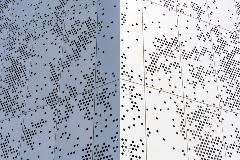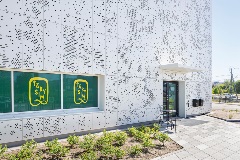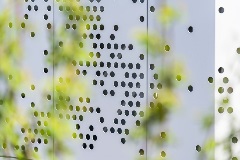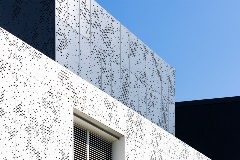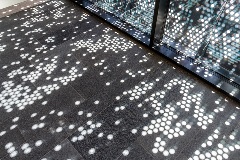Swimming hall in Täby, Sweden
Related products
Partners
- Investor: Täby municipality
- Main contractor: COBAB
- Architect: Norconsult
- Installation: Odensala Plåtslageri
- Year: 2020-2022
The facility, covering more than 10,500 square meters, houses a 50-meter competition pool with ten lanes and seating area, two warm teaching pools with adjustable floors, changing rooms with saunas, a family bath with children's pools and a flow channel. The bathhouse also includes training facilities and a café directly connected to the pools. Inside, the architects have created a welcoming atmosphere with warm shades of terracotta and orange in the central areas, and blue and turquoise in the pool rooms.
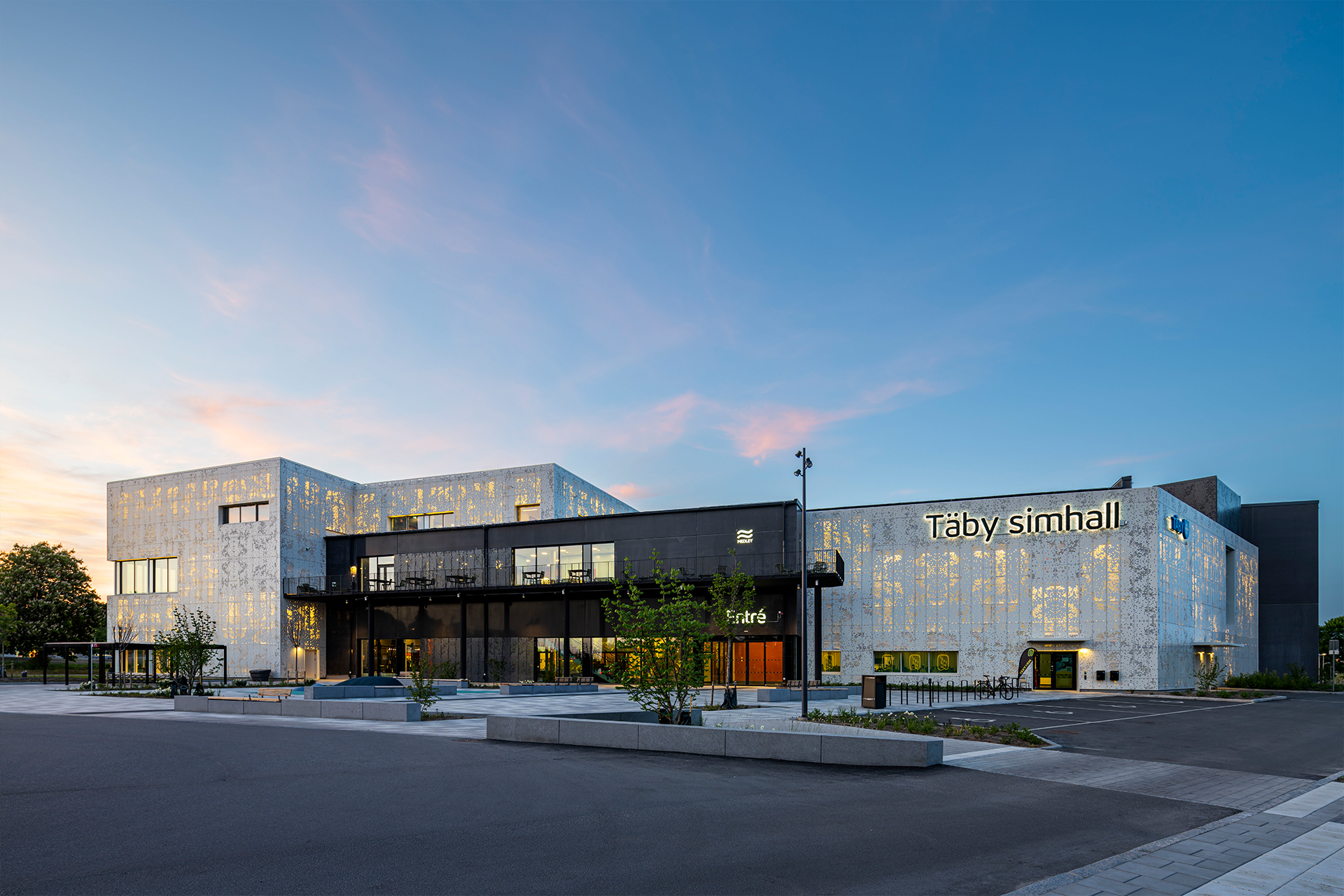
The design was led by architect and project manager Malin Ahlstedt from Norconsult, one of the Nordic region's leading consulting companies in community building, with specialized expertise in swimming facilities. In addition to architecture, Norconsult contributed several other competencies to the project, such as pool water treatment, acoustics, visualization, and BIM coordination.
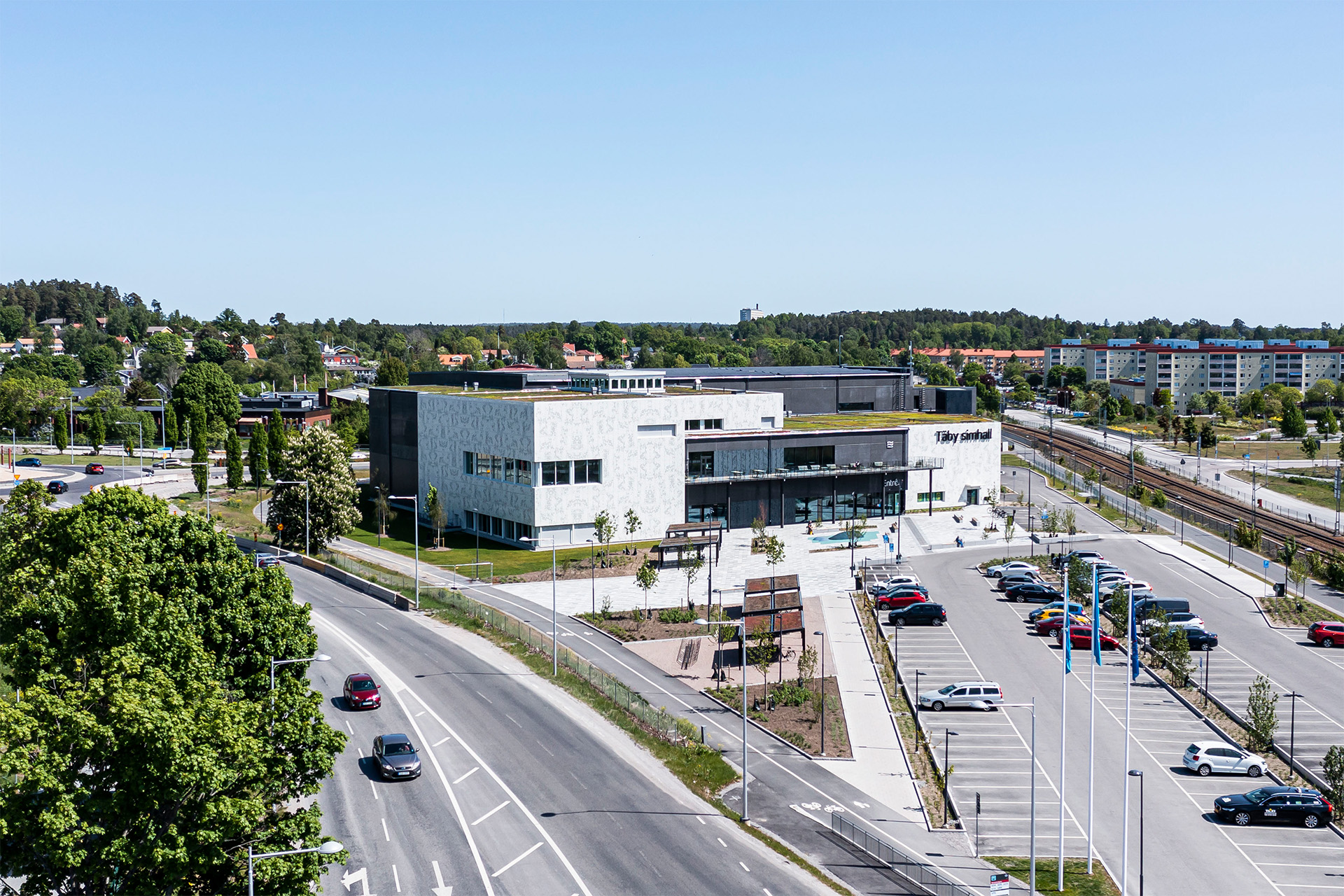
To achieve the desired effect, the black-and-white façade was designed using various materials, creating an exciting, organic pattern through perforations in the façade panels with holes of different sizes to soften the black concrete and large glass sections. The white, backlit, and perforated metal façade also provides a beautiful light variation throughout the day. The materials, colors, and details are thoughtfully designed for durability over time and to create pleasant environments.
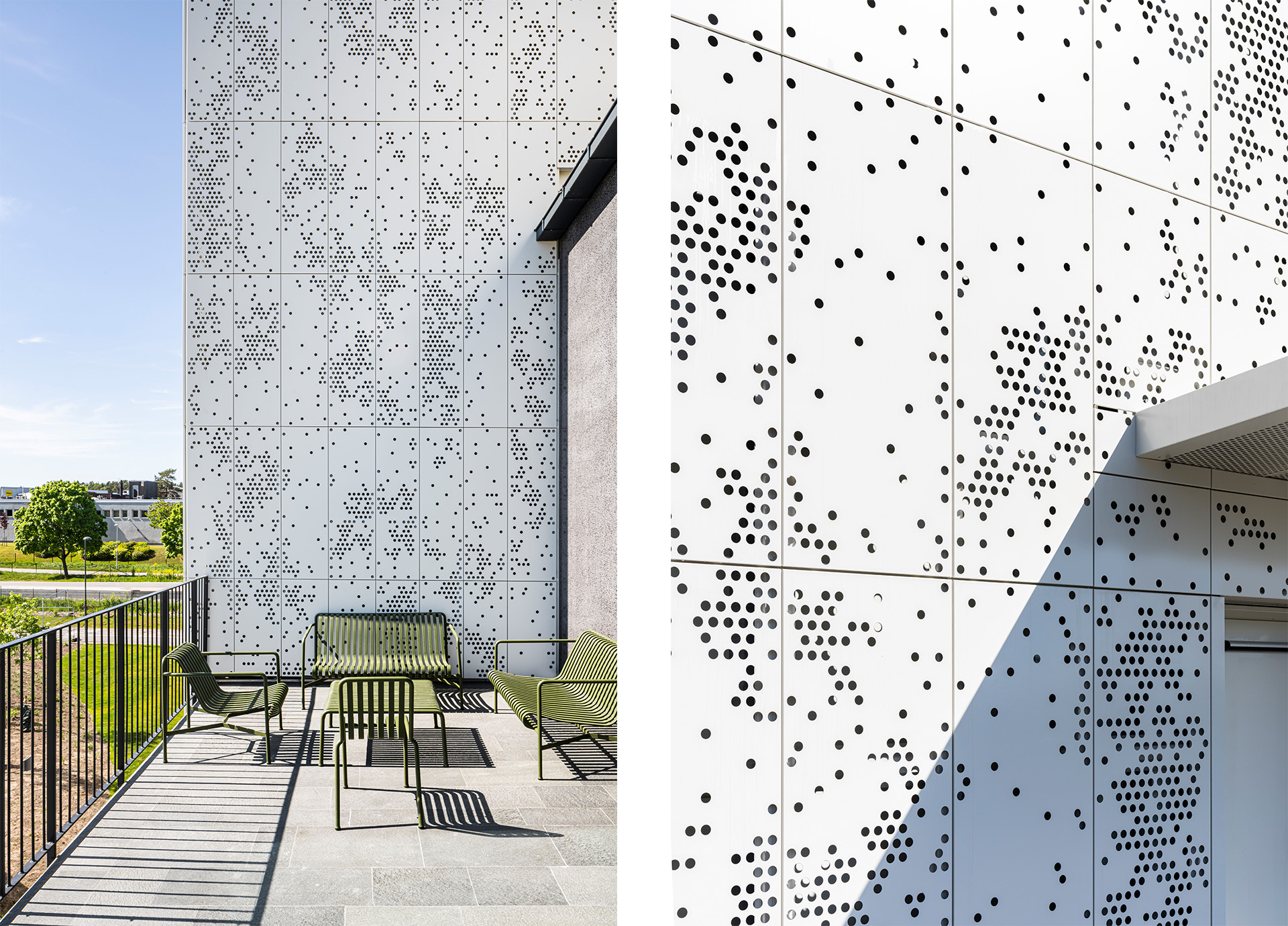
The detailed design of the façade required close collaboration between a range of specialists to solve all the technical challenges that the work entailed. The supplier of the panels for the façade was Ruukki. With its expertise and experience in working with steel-based façades, Ruukki served as a sounding board for the architects. The material used was Ruukki Liberta® façade panels, which are folded on all sides to provide maximum stability. For example, the panels were extended to create space for the lighting and specially processed for the corners. At the same time, the intricate, organic pattern placed significant demands on both the production of the panels and on skilled installation.
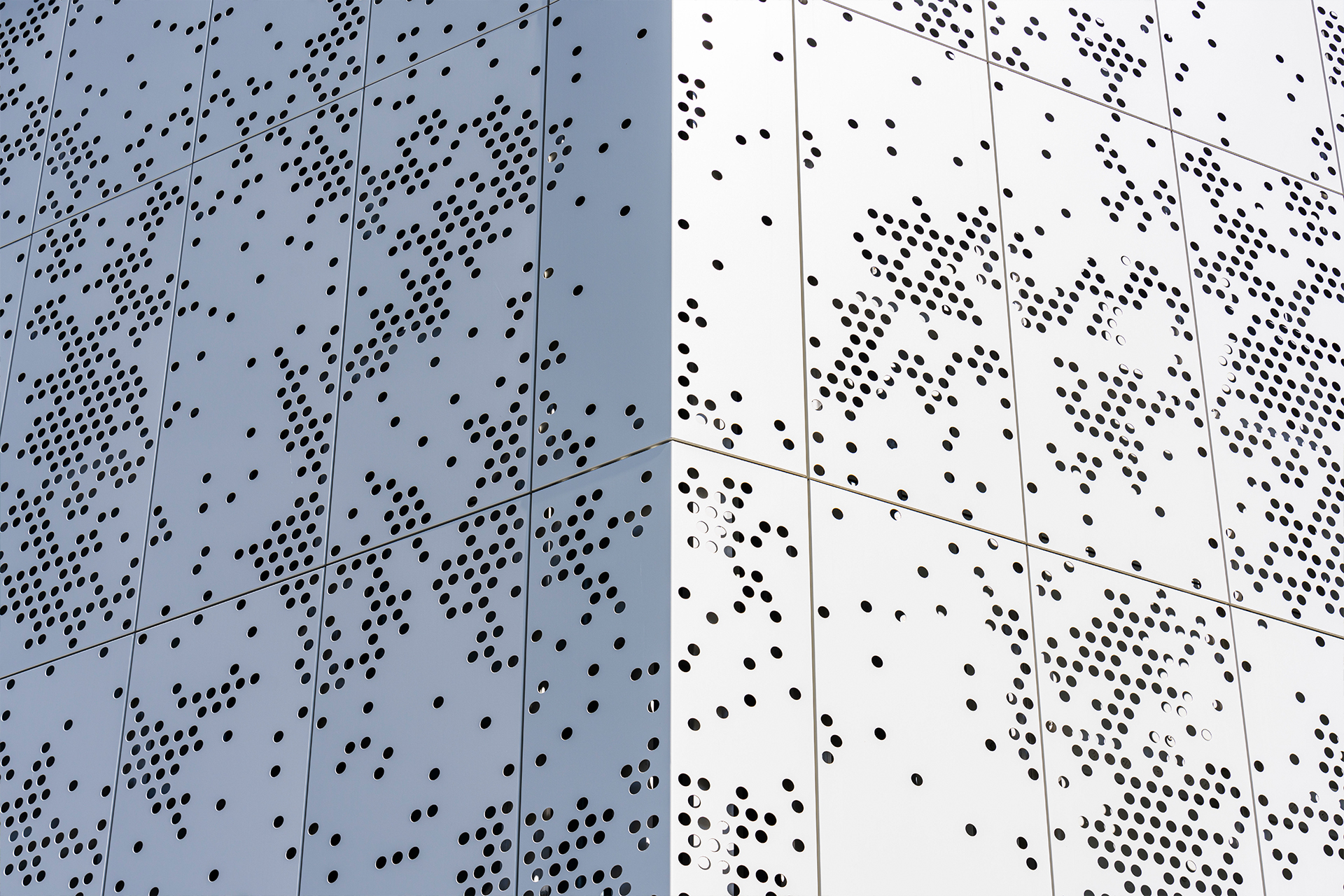
The project was a construction contract with COBAB as the main contractor and Täby Municipality as the client. The project started in 2020, the facility was inspected in July 2022, and it opened to the public in the fall of the same year. Täby Swimming Hall was nominated for the 2023 City Building Award in Täby.
5 Questions for Architect Malin Ahlstedt
The goal was to create a standout structure with a strong and clear design language that is visible from afar, while also feeling welcoming up close. This was a key reason why we paid so much attention to the smallest details in the design of the façade. It was also important to divide the swimming hall's inner space to help visitors navigate through the different parts of the facility. Accessibility has been a fundamental aspect throughout the project because the facility is meant to meet the needs of all residents.
What challenges did the project face?
The project's size and the number of different actors involved were challenges in themselves. At our office alone, 20 people worked on the swimming hall. But the collaboration with all parties—especially Täby Municipality and Ruukki—went very smoothly, and we are extremely proud of the result. Täby Swimming Hall has become an excellent reference project for us. There were also many other challenges. One example is all the details in the façade, such as how the panels should be mounted in relation to the concrete façade and lighting, which we successfully resolved in close cooperation with Ruukki and Odensala Plåtslageri.
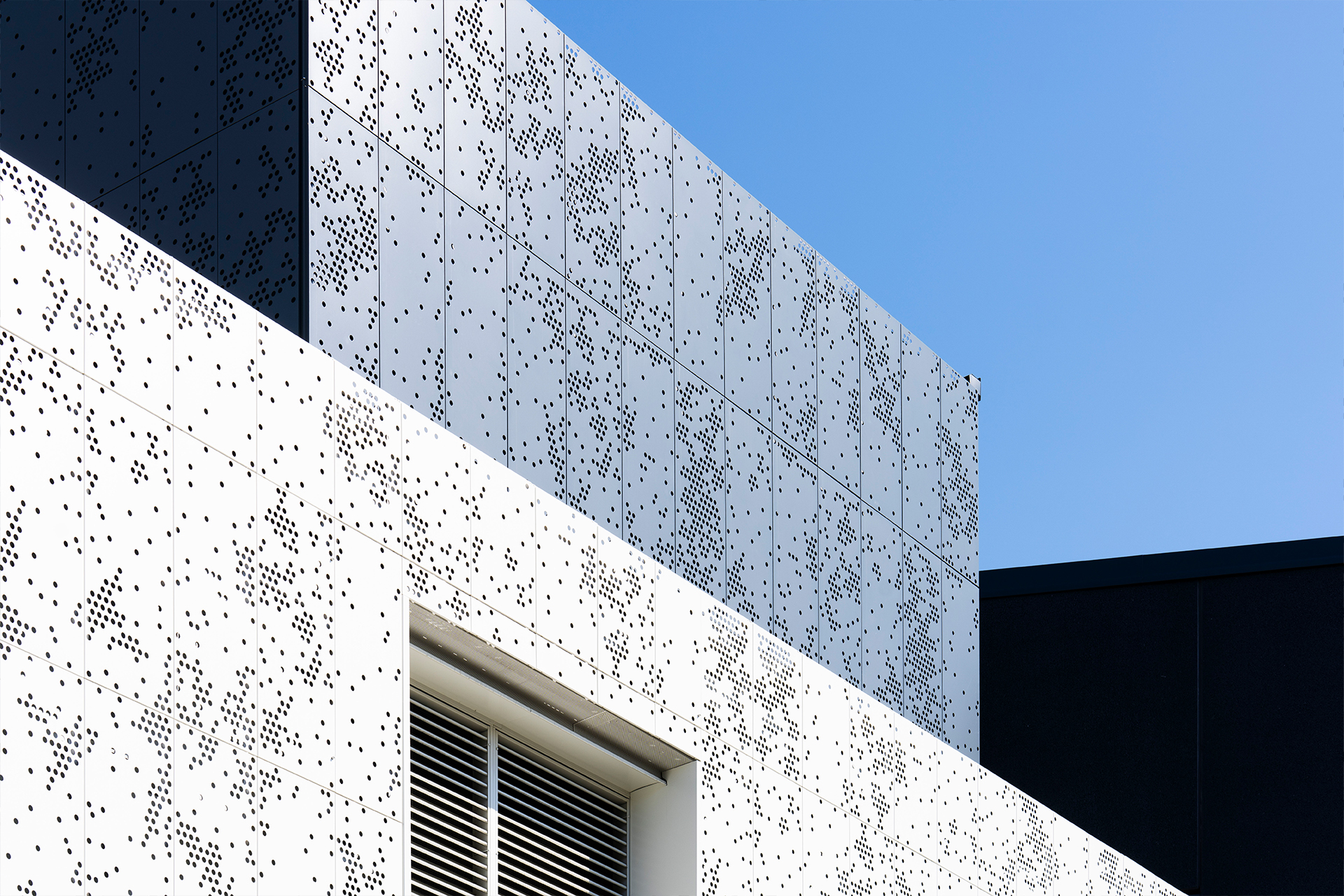
Very important. The facility is designed to be durable over time, both materially and aesthetically. It is also meant to be energy-efficient, which is why we reduced the number of windows. The panels that sweep past the existing windows also provide sun protection and reduce the need for air cooling. The swimming hall is designed to achieve the Miljöbyggnad Silver environmental certification *).
*) Miljöbyggnad Silver is an environmental certification that assesses and rates buildings based on their environmental performance. It is part of the broader "Miljöbyggnad" certification system, which is used in Sweden to evaluate buildings in terms of energy efficiency, indoor environment, and building materials.
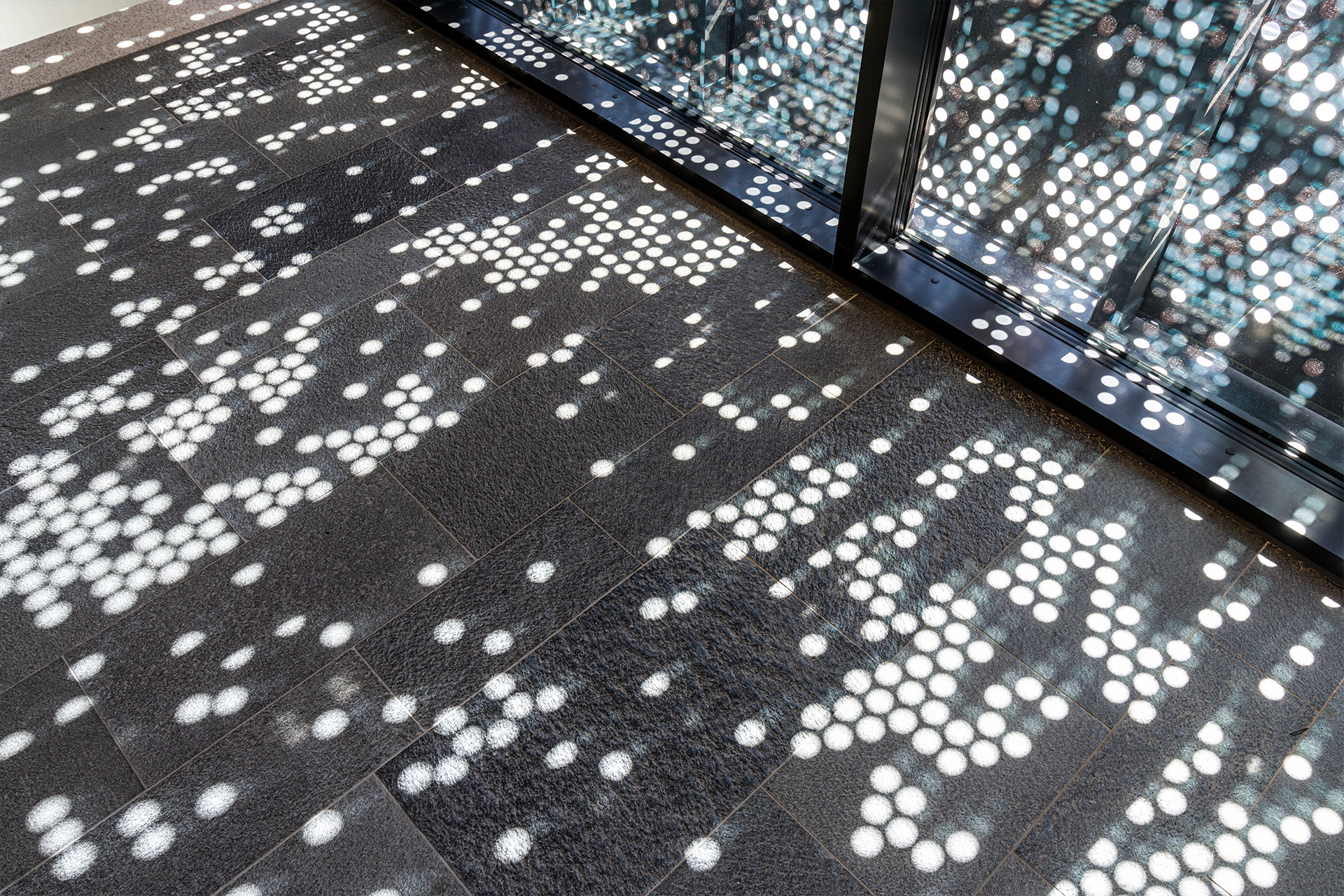
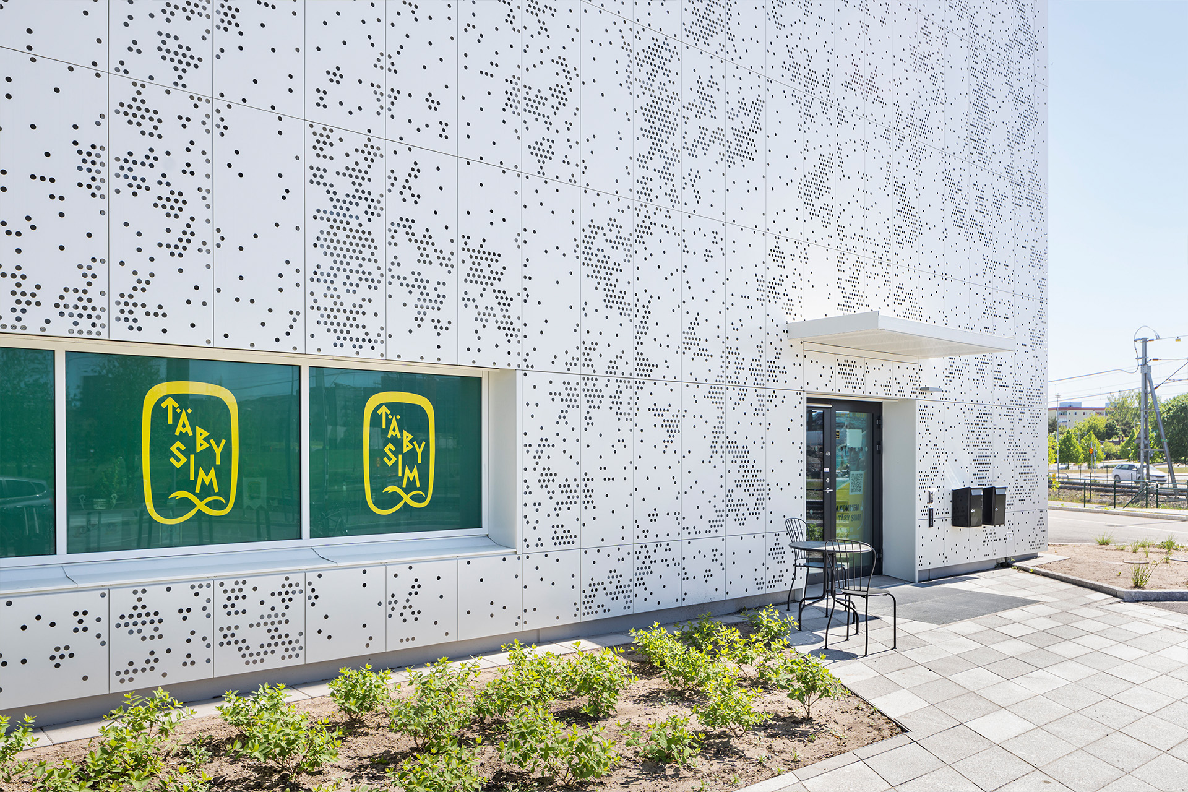
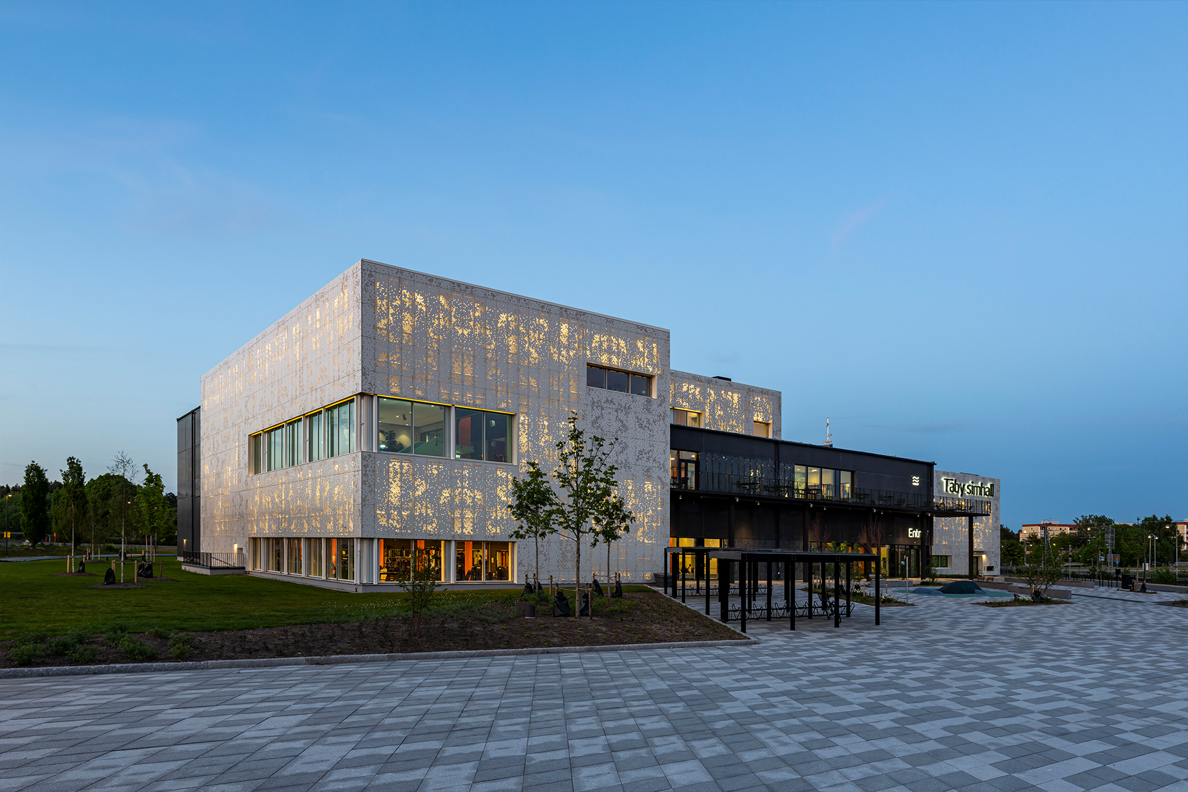
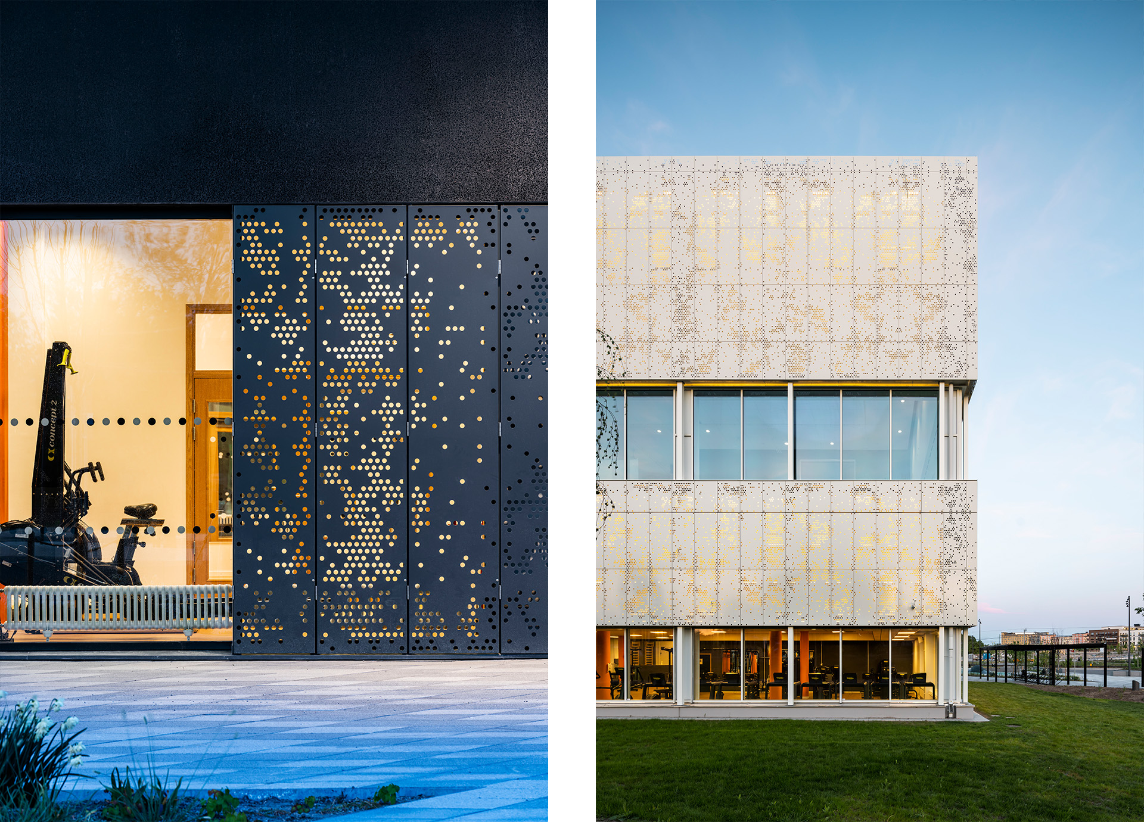
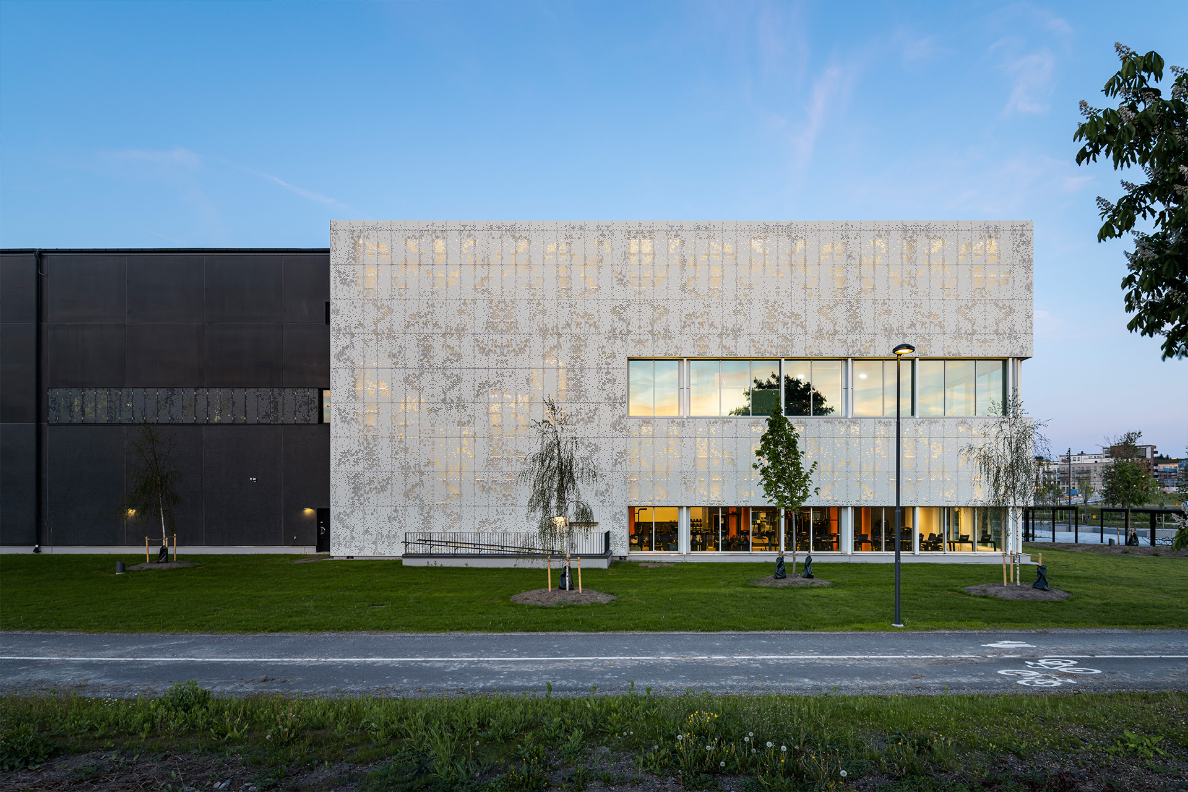
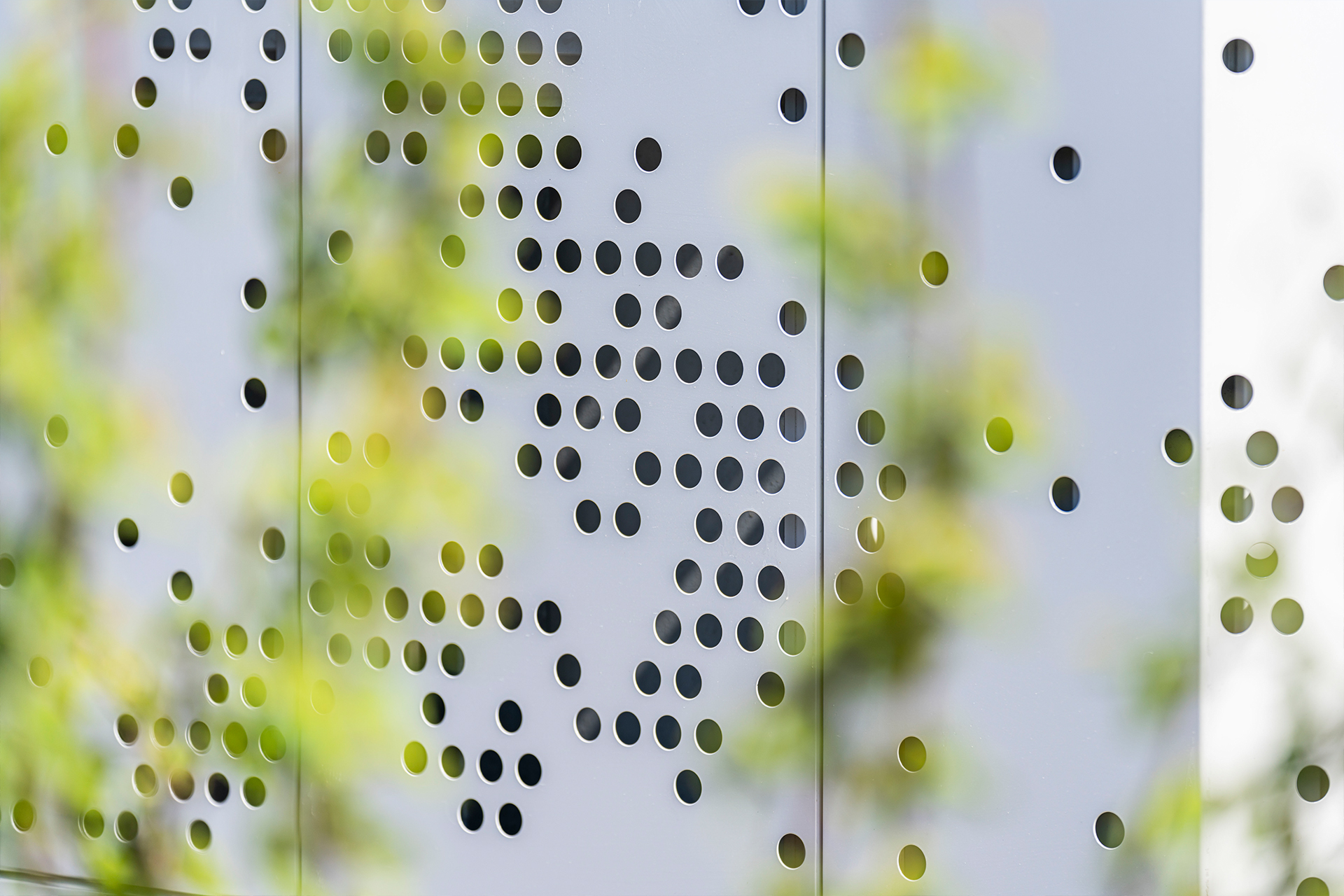





.tmb-250x190.jpg?sfvrsn=607438b5_1)






