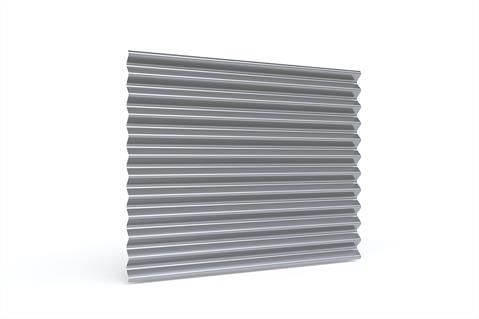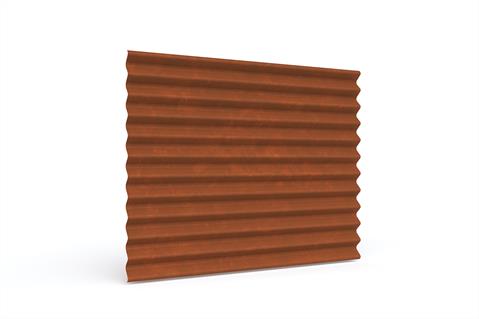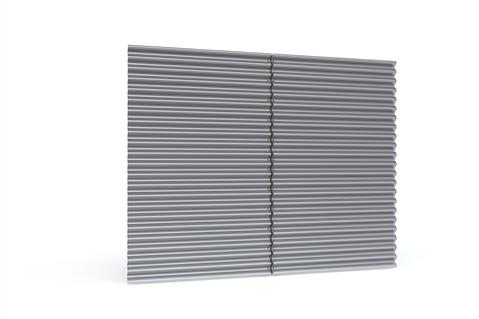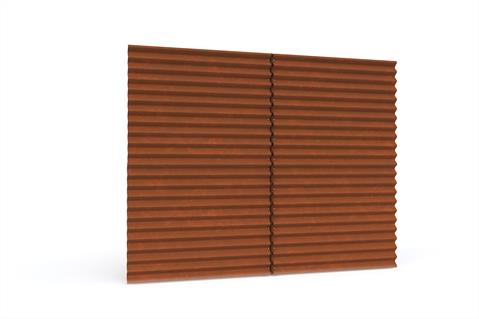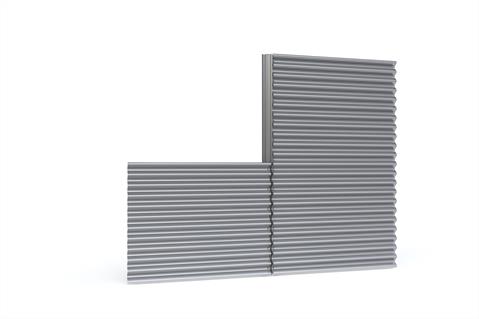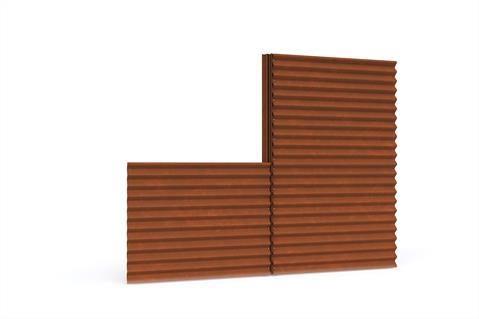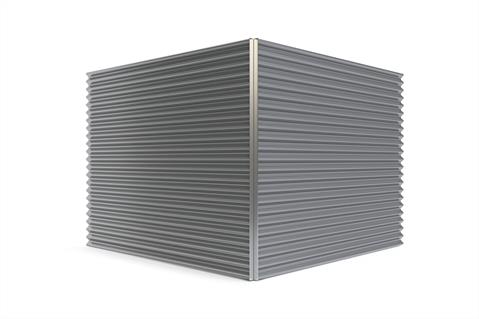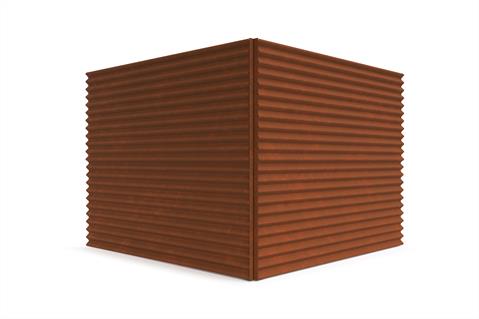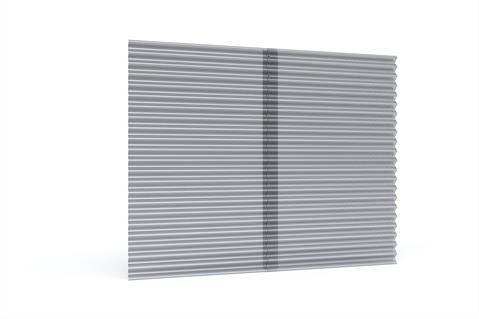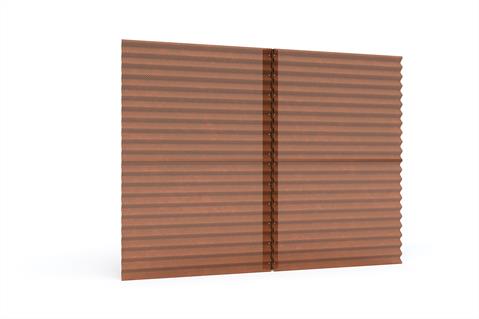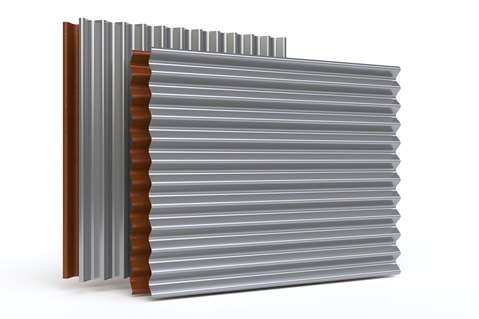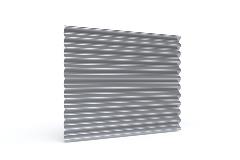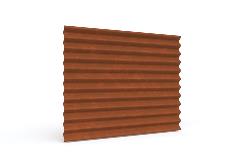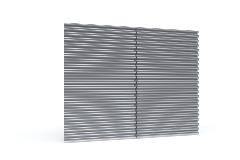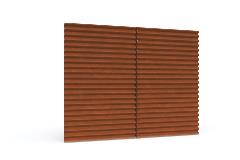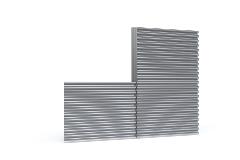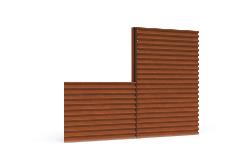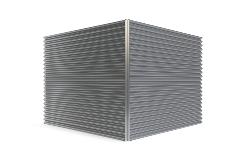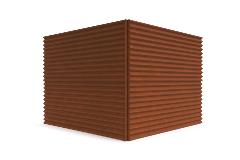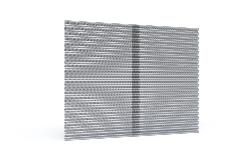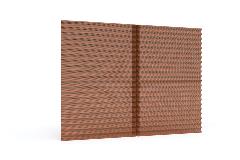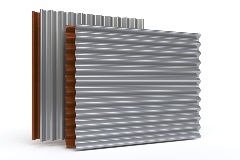DESIGN PROFILES
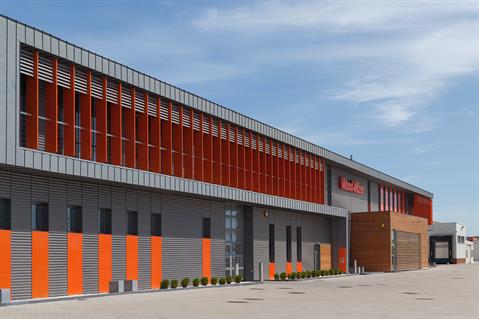
Design profiles for facades
Ruukki Design Profiles create a continuous, structured facade surface. With options for both profile and material, the scale and attenuation of the surface structure can be matched to meet the architectural needs of the facade in question. The Design Profiles system allows for easy and quick installation of a fully finished facade complete with flashings and accessories that match the facade material finish.

Visualize your idea
Get inspired on how our façade cladding products come live in a building façade. Find your own combination of surface structures, patterns, colors and materials.
Go to visualization tool.tmb-479v.jpg?sfvrsn=5857042c_1)
Ruukki® Sound Environment
Overall good sound absorption in envelope increases the sound level difference between outdoors and indoors. You can design super elegant architectural interior wall with perforated design profiles to create a pleasant indoor environment with wall solutions that remove flutter echo between vertical surfaces. Solution completes the acoustic roof solution, creating an excellent sound environment.
Ruukki Sound Enviroment solutionsPRODUCT OFFERING
Design profile offering
Design Rome S34
Create a distinctive rhythm with Design Rome™ S34 for ventilated steel facade systems.
Applications: facade and ceiling surfaces.
Ruukki® Emotion
Available also with perforation and backlighting.
Ruukki® Acoustic Claddings
Available also with perforation for sound absorption.
This product is optionally available with following sustainable features:
- Steel profile made of recycled steel (SSAB Zero) for significantly lower CO2 emissions and high circularity (Ruukki LowCarbon)
BIM-OBJECTS
BIM -objects

Download BIM objects to your desktop
ProdLib brings Ruukki products as BIM models directly to your desktop in 3D form for design programs AutoCAD, Autodesk Revit, Archicad and Tekla Structures. Product libraries compile all necessary design models and detailed drawings in one place. Library updates are automatically notified, so as a user you can be sure that your product information is constantly up to date. ProdLib can also be used as a standalone desktop application.
Go to BIM libraryDOWNLOADS
Downloads
REFERENCES
Design profile references
CONTACT INFORMATION
Contact us
CONTACT REQUEST
Why we are collecting and processing personal data? Please check our Privacy Statement.
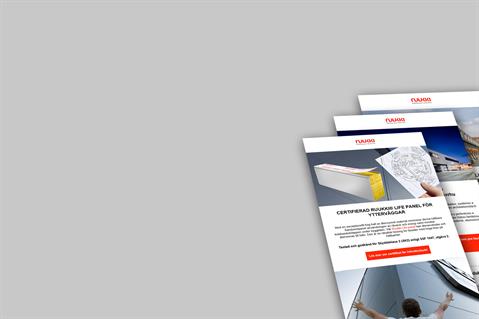
Subscribe to our newsletter
Sign up for Ruukki Buildng Envelopes newsletter and stay informed with our latest news, offers and events.
Sign up hereFacade cladding offering
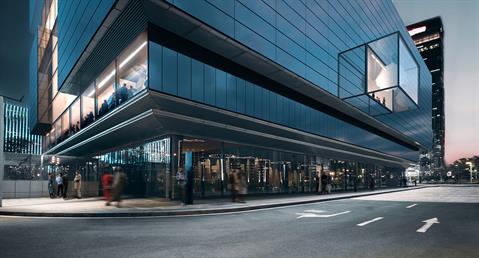
Ruukki® Primo panels
Ruukki® Primo panels are aimed for premium façade segment, e.g. hotels and offices in urban environment. Panels are folded on all sides and are available with both concealed and visible fixing solutions. Primo panels are available in big product sizes and have excellent surface flatness.
Read more about Ruukki® Primo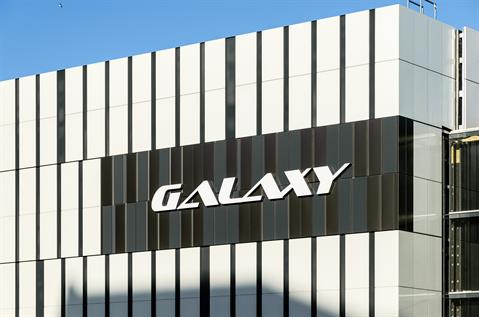
Ruukki Liberta® panels
Ruukki Liberta® panels are folded on all sides to offer maximum rigidity for solid metal cassettes with both concealed and visible fixing solutions. The panels come in an extensive selection of materials, finishes and colours. New! Now part of Ruukki® LowCarbon offering.
Read more about Liberta® panels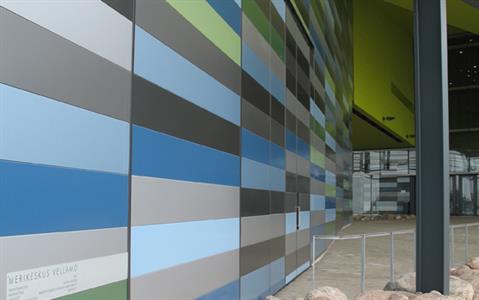
Lamellas
Lamellas are narrower profiles that are folded along two long edges and divide facade surfaces one-directionally. Variety of shapes in the long edge detail together with visible and concealed fixings allow you to accentuate the surface division to just the right amount.
Read more about Lamellas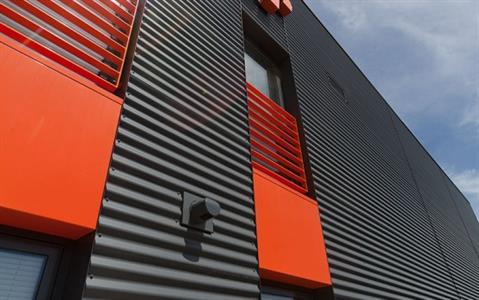
Design profiles
Design profiles create a continuous, structured facade surface. With options for both profile and material, the scale and attenuation of the surface structure can be matched to meet the architectural needs of the facade in question. NEW! Now part of Ruukki® LowCarbon offering.
Read more about Design profiles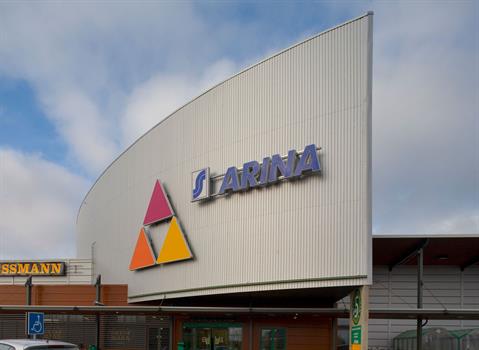
Other profiles
Available in a range of shapes, coatings and colours, low-profiled sheets offer many design opportunities for a variety of commercial and industrial buildings’ facade and internal lining. Easy and fast to assemble, low-profiled sheets are a perfect choice when speed of construction and functionality is key.
Read more about other profiles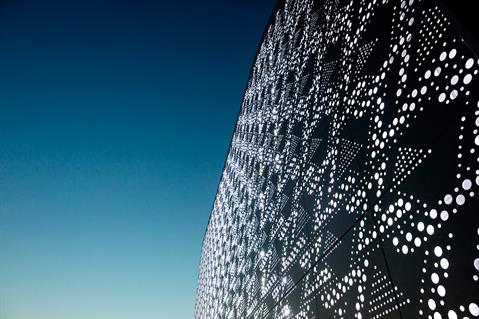
Perforations & backlighting systems
Many of the facade claddings Ruukki has to offer can be perforated in several ways. They can also be perforated freely to form a picture or a pattern. Ruukki can pixelate any picture to a hole map on actual products. The perforated facades can also be backlit by modern LED ligh systems.
Read more about perforations & backlighting systems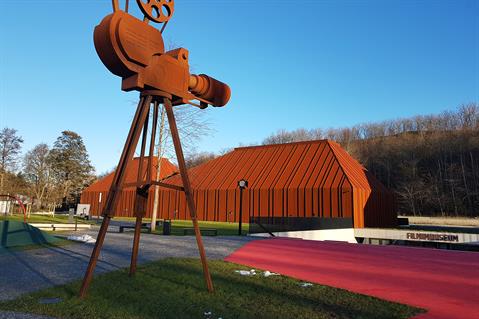
Bespoke systems
On large projects, which are outside the possibilities of our standard products, the cladding solution can be designed in co-operation to meet the needs of that specific project. Our technical experts will work together with the project architect to ensure architectonic, technical and economic feasibility.
Read more about bespoke systems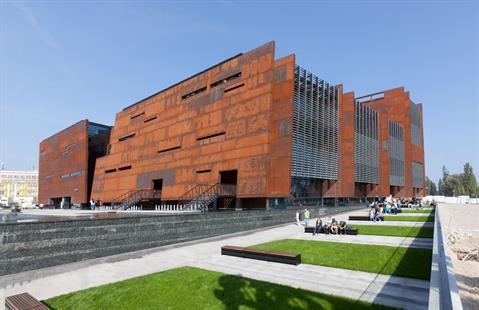
Cladding materials
Material and colour are one possible starting point for facade design, but the result depends equally on the products and surfaces used. Our products and services offer quality, predictability and reliability to endless combinations of colours, material, surface shape and even light.
Read more about cladding materials




.tmb-250x190.jpg?sfvrsn=607438b5_1)






