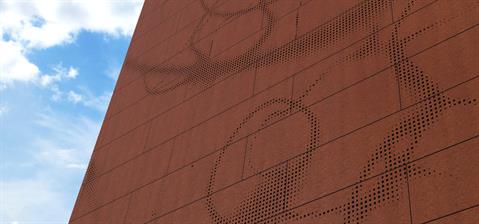When autocomplete results are available use up and down arrows to review and enter to select.
- Building Envelopes
- Services & support
- Facade cladding support
- Detail drawings for facade claddings

Facade cladding support
BIM objects for facade claddings
Installation instructions for facade claddings
Coating and maintenance instructions for facade claddings
Accessory documents for facade claddings
Order forms for facade claddings
Detail drawings for facade claddings
Declaration of performance for facade claddings
Environmental product declaration for facade claddings
Detail drawings and dimensional drawings for facade claddings
Please note that the 2D technical drawings provided by Ruukki are intended as a foundation for your project. It is the responsibility of the architect or designer to adapt and refine these drawings, incorporating all necessary architectural and structural details to ensure the design complies with the project-specific requirements.
Just fill the form below to get detail drawings and dimensional drawings for facade claddings.
Why we are collecting and processing personal data? Please check our Privacy Statement.





.tmb-250x190.jpg?sfvrsn=607438b5_1)





