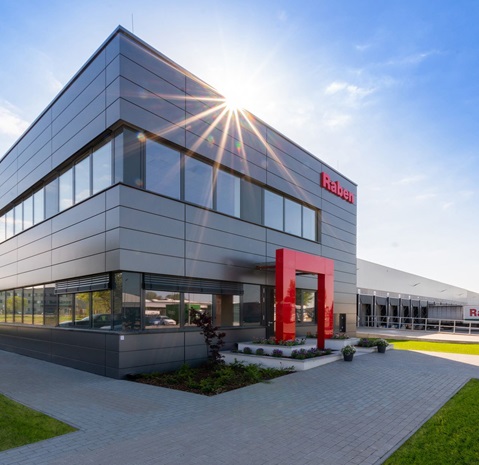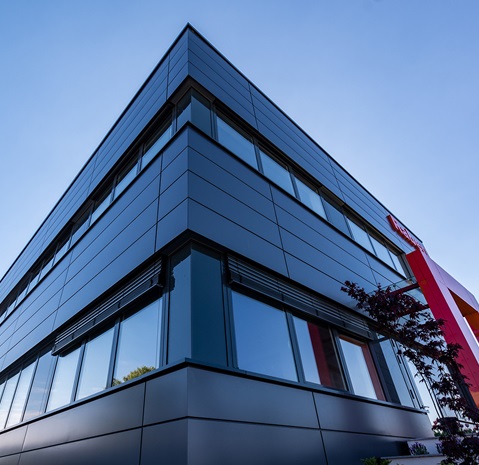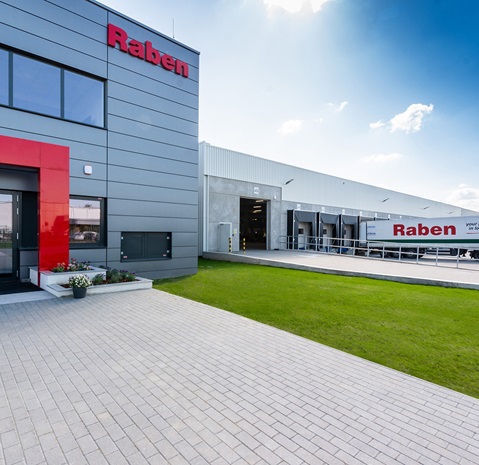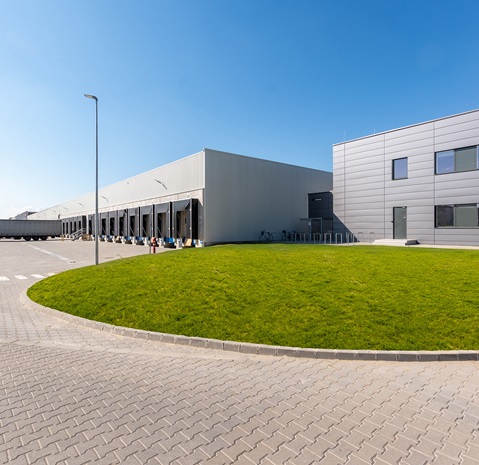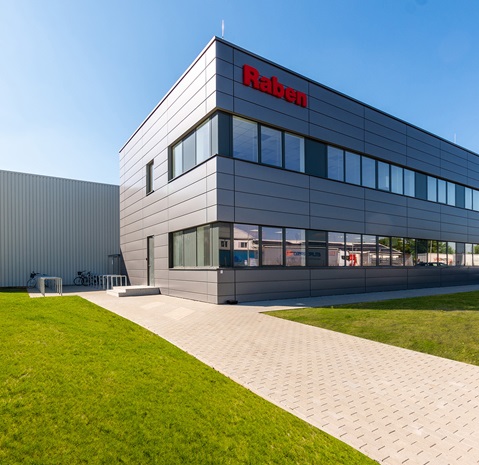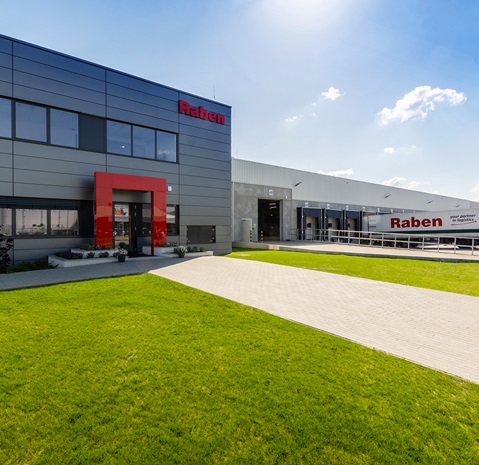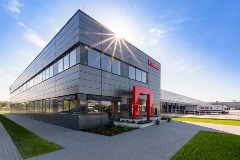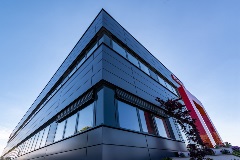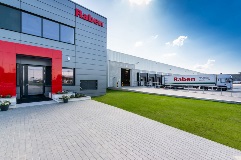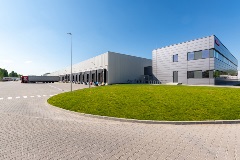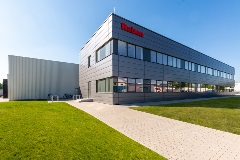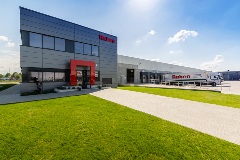When autocomplete results are available use up and down arrows to review and enter to select.
RABEN, Dunaharaszti, Hungary
Raben Group ordered the expansion of their existing warehouse together with the design and construction of a new central office building in their company headquarters in Dunaharaszti, Hungary.
The multi-functional hall building with a base area of 3500 sqm, built from preconstructed concrete elements, is connected to the two-storey head building, which houses the open offices, meeting rooms and canteen on a space of about 1500 sqm.
As the facade cladding of the office building, the architects chose Ruukki's concealed fixing cassette element Liberta Elegant 500. Taking advantage of the factory's recent development, 3.77 m long elements were also added to the facade.
Dark silver (RR41) accepted by the customer is available from the standard color palette. This colour harmonizes well with many glass surfaces and red color displayed at the main entrance.
Related products
Partners
- Investor : Raben Group
- Design & General constructor: Value 4 Real Építő Kft.
- Distributor: Lambda Systeme Kft.
- Photographer: Botond Turcsán
- Year: 2022





.tmb-250x190.jpg?sfvrsn=607438b5_1)






