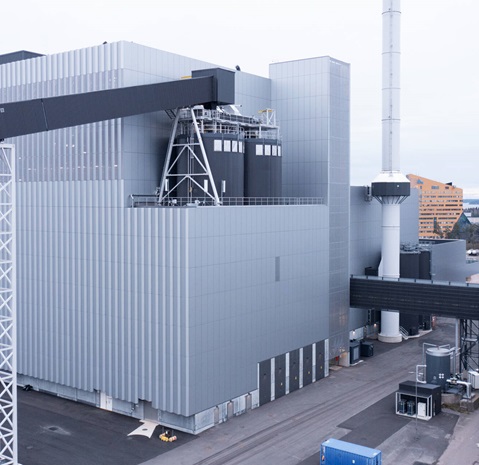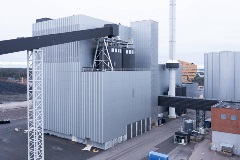Helen - A bioenergy heating plant in Vuosaari, Finland
Related products
Partners
- Owner: Helen Oy
- Architect office: Kivinen Rusanen Arkkitehdit
- Installation company: RKC Construction Oy
- Year: 2022-2023
For Helen bioenergy plant the architect envisioned a unique facade, prompting RKC Construction Oy, our client, to seek our solution proposal early in the design phase. We designed an impressive yet cost-effective solution based on this vision, refined through collaboration with both the architect and the installation company.
The solution utilizes Ruukki® Primo facade system, made from aluminium composite, which ensures exceptional surface flatness, even with large cassette sizes. The building features two types of cassettes: Standard smooth cassettes Primo® Skyline 150, and custom-designed three-dimensional cassettes, with some being perforated. Helen’s logo was also perforated into the facade cassettes at the main entrance.
This final solution resulted in minimal material waste and allowed for swift manufacturing and installation, benefiting the environment. Additionally, the solution is entirely concealed and includes corner cassettes for a polished finish.
See how the building looks in a short video:





.tmb-250x190.jpg?sfvrsn=607438b5_1)







.tmb-479x465_c.jpg?sfvrsn=8336837f_1)
.tmb-479x465_c.jpg?sfvrsn=cd8f3b48_1)
-(1).tmb-479x465_c.jpg?sfvrsn=fdf27974_1)
.tmb-479x465_c.jpg?sfvrsn=c6a6fed9_1)
.tmb-479x465_c.jpg?sfvrsn=a969bd65_1)
.tmb-479x465_c.jpg?sfvrsn=954cc221_1)
.tmb-479x465_c.jpg?sfvrsn=4f459ada_1)
.tmb-479x465_c.jpg?sfvrsn=27c98d50_1)
.tmb-479x465_c.jpg?sfvrsn=ace9ae27_1)
.tmb-479x465_c.jpg?sfvrsn=a605dd33_1)
.tmb-479x465_c.jpg?sfvrsn=d6b14fc7_1)

.tmb-114v.jpg?sfvrsn=8336837f_1)
.tmb-114v.jpg?sfvrsn=cd8f3b48_1)
-(1).tmb-114v.jpg?sfvrsn=fdf27974_1)
.tmb-114v.jpg?sfvrsn=c6a6fed9_1)
.tmb-114v.jpg?sfvrsn=a969bd65_1)
.tmb-114v.jpg?sfvrsn=954cc221_1)
.tmb-114v.jpg?sfvrsn=4f459ada_1)
.tmb-114v.jpg?sfvrsn=27c98d50_1)
.tmb-114v.jpg?sfvrsn=ace9ae27_1)
.tmb-114v.jpg?sfvrsn=a605dd33_1)
.tmb-114v.jpg?sfvrsn=d6b14fc7_1)