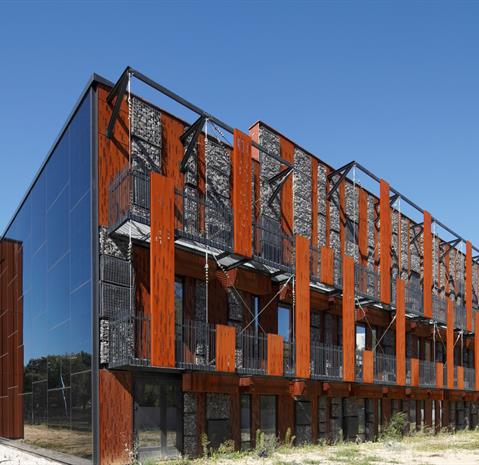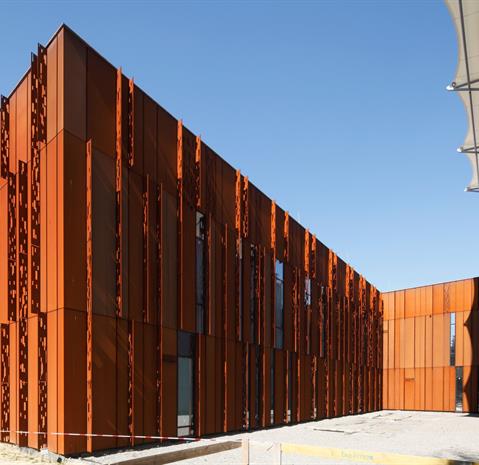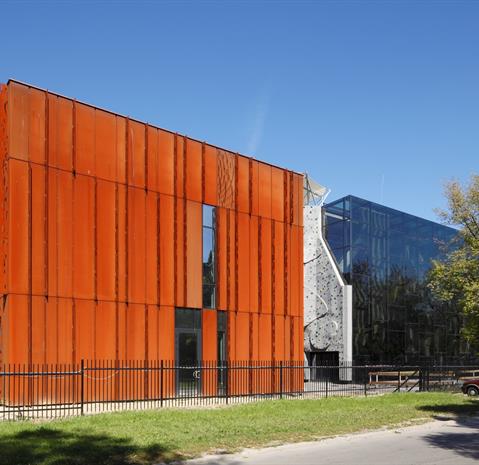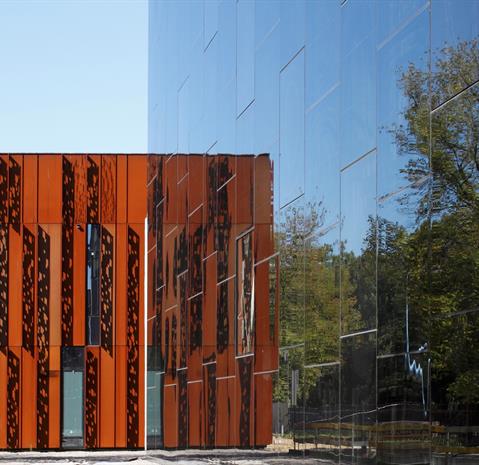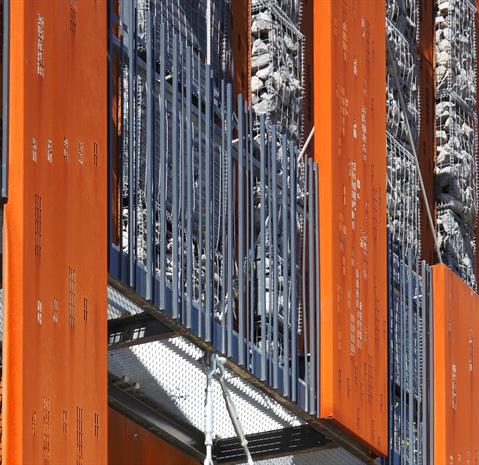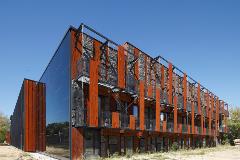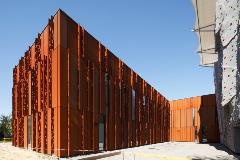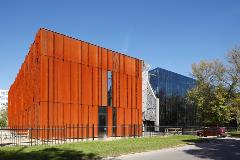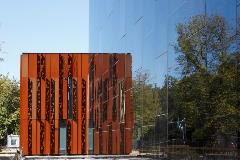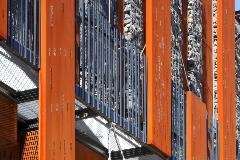Education – sports hall, Medical University of Warsaw, Poland
Related products
Partners
- Architectural design: Kontrapunkt v-projekt
- Facade panel prefabrication: ME Polska
- Year: 2013
The building is a home to many different activities. It has an Olympic-size swimming pool, multi-functional sports hall with mobile stands, bowling hall, climbing wall and many smaller halls for practicing, e.g. dancing or combat sports. The center is open not only for students but also for other visitors who want to be in shape.
A modern shape of the building with straight lines is distinguishable thanks to colors and details used on the facade, such as panel layout and special perforated vertical strips made of COR-TEN®. The steel together with gabions and glass creates a minimalist, industrial look that nicely blends with the surrounding nature.
Flat sheets of COR-TEN® were processed by ME Polska company into solid and perforated panels. After workshop prefabrication, panels were numbered, packed and sent to the construction site in accordance with their installation order.





.tmb-250x190.jpg?sfvrsn=607438b5_1)






