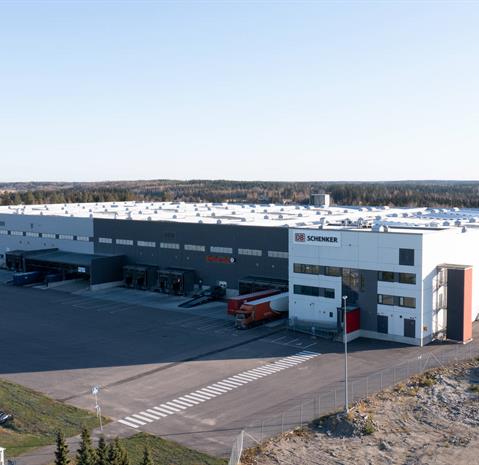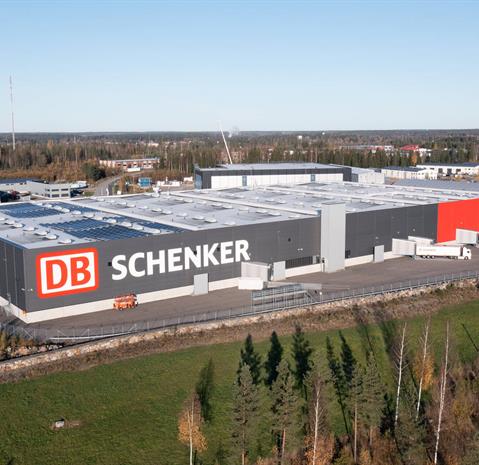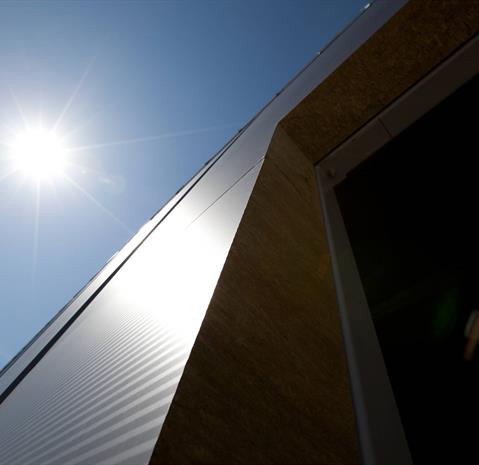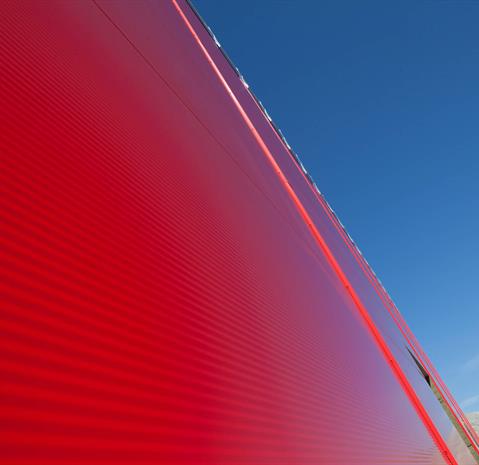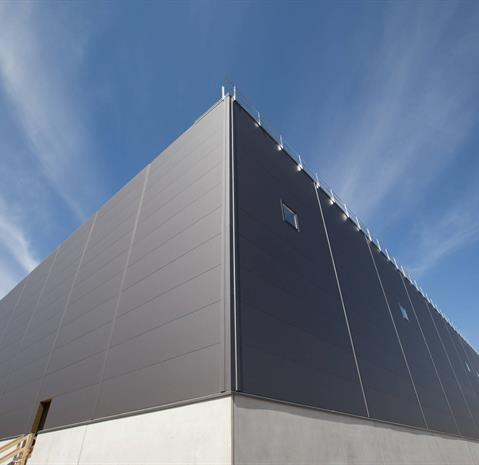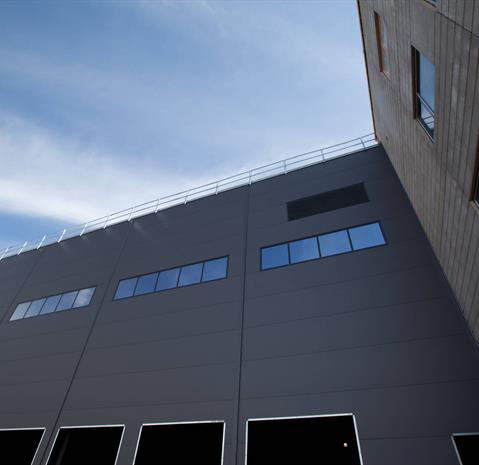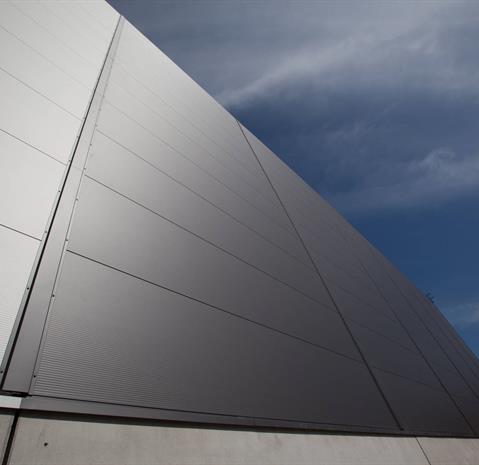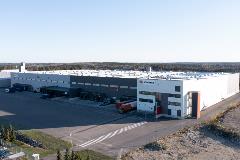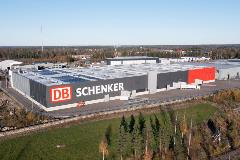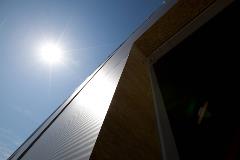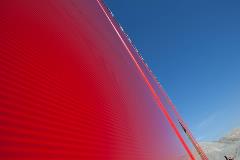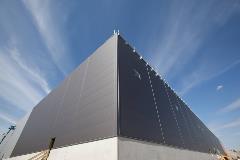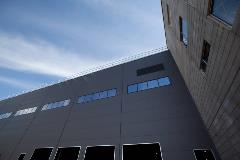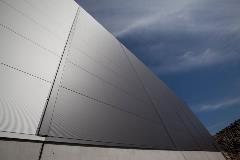DB Schenker logistics center
Ruukki delivered energy-efficient and airtight Ruukki® Energy Panels for the facades of the building. Measured airtightness q50 <1,0 m3/h, m2.
Related products
Partners
- Developer: DB Schenker
- Main contractor: Rakennuttajatoimisto HTJ Oy
- Ruukki’s customer: Varastohotelli Real Estate Company
- Architectural designer: KVA Architects Ltd
- Structural designer: Vahanen Oy
Aiming at sustainable development
DB Schenker built a logistics center in the Ilvesvuori district of Nurmijärvi, near the Tampere freeway. The center's surface area measures 23,000 square meters, of which outdoor storage units occupy 6,000 square meters.
The center meets the requirements for the TAPA A certification, and the equipment and devices used in the facility meet the ATEX directive requirements, meaning that they are approved for the handling of flammable and explosive substances.
”Our primary goal was to reduce energy consumption. Ruukki® energy panel system enables us to save 20 percent on heating energy consumption. Thanks to the improved air-tightness of the façade structures, we were able to reduce the insulation layer of the ceiling. This has led to significant cost savings and a building with improved energy efficiency.” - Real Estate Director Marco Furu, DB Schenker, Finland





.tmb-250x190.jpg?sfvrsn=607438b5_1)






