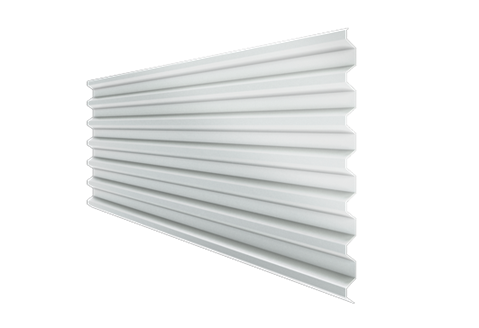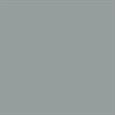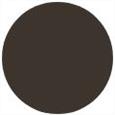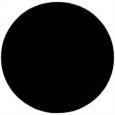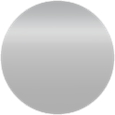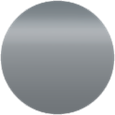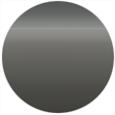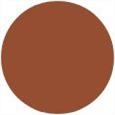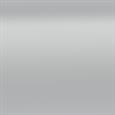Low Profile T45-30-905
Low profiled sheets are designed for commercial and industrial buildings’ facades and internal linings. Easy and fast to assemble, low profiled sheets are a perfect choice when both speed of construction and functionality are key.
The information on our website is accurate to the best of our knowledge and understanding. Although every effort has been made to ensure accuracy, the company cannot accept any responsibility for any direct or indirect damages resulting from possible errors or incorrect application of the information of this publication. We reserve the right to make changes.
Properties

Materials
| Material | Material thickness (mm) | Weight (kg/m2) | Surface treatment |
| Steel | 0.5 | 5.42 | Polyester |
| Steel | 0.6 | 6.51 | Galvanized |
| Steel | 0.6 | 6.51 | Polyester |
| Steel | 0.6 | 6.51 | GreenCoat Pural BT |
| Steel | 0.7 | 7.59 | Galvanized |
Perforations
Perforation layout

*) Standard solution in Ruukki® Acoustic Claddings
Coatings and colors
Colours
BIM objects

Download BIM objects to your desktop
ProdLib brings Ruukki products as BIM models directly to your desktop in 3D form for design programs AutoCAD, Autodesk Revit, Archicad and Tekla Structures. Product libraries compile all necessary design models and detailed drawings in one place. Library updates are automatically notified, so as a user you can be sure that your product information is constantly up to date. ProdLib can also be used as a standalone desktop application.
Go to BIM libraryDownload documents
Detail drawings
zip, 1.2 MB
zip, 0.8 MB
Instructions
pdf, 220.8 KB
Maintenance instructions
Accessory documents
pdf, 4.0 MB
Declaration of performance
pdf, 56.9 KB
pdf, 41.3 KB
pdf, 43.6 KB





.tmb-250x190.jpg?sfvrsn=607438b5_1)






