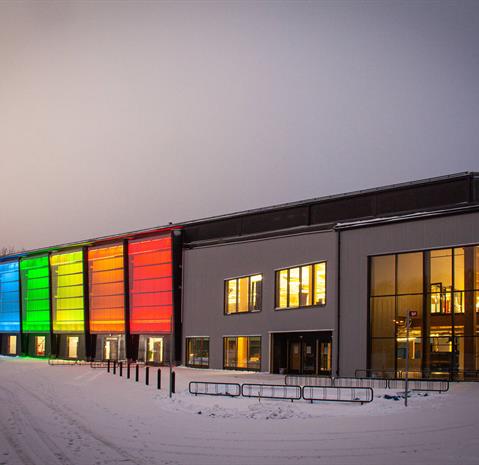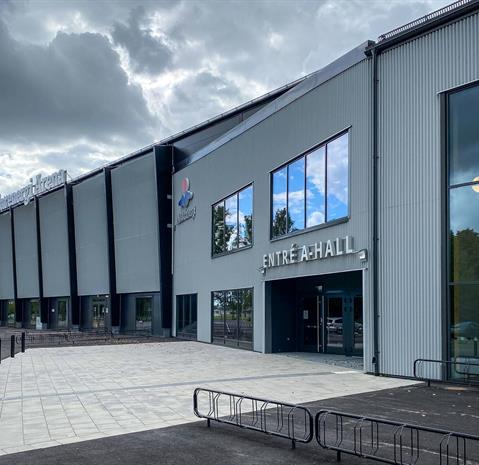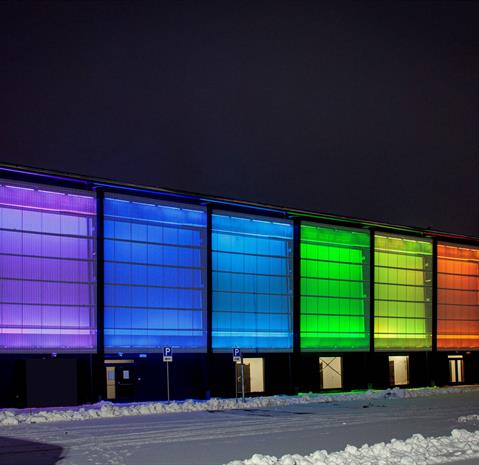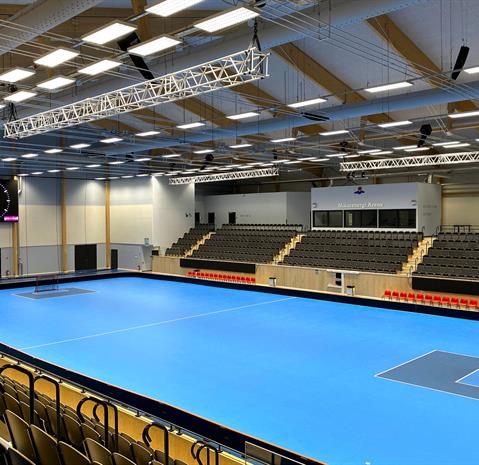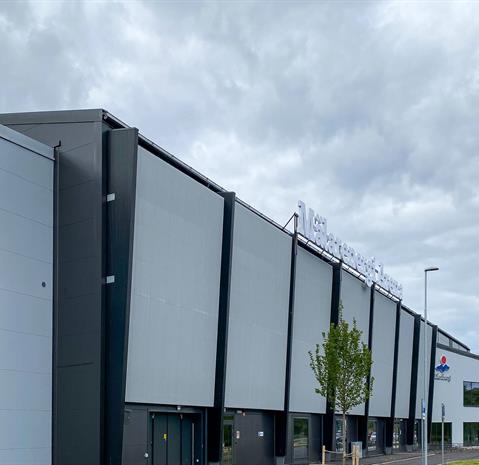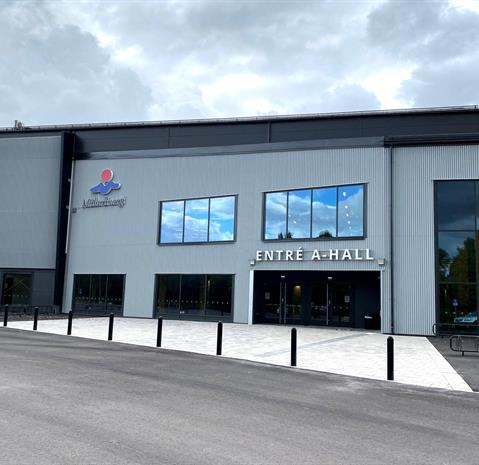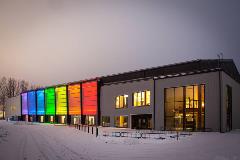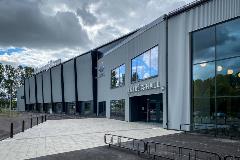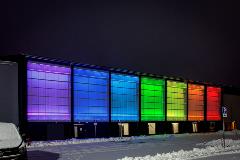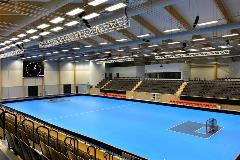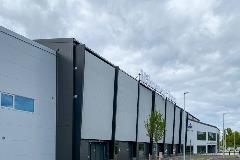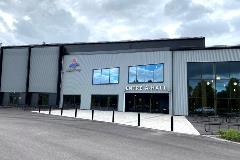Ruukki supplied both the panels and the façade for the new Rocklunda floorball arena in Västerås, Sweden
The new Rocklunda floorball arena was completed in spring 2020. Ruukki supplied the sandwich panels used in the walls of the building and the perforated façade cladding with background illumination.
Rocklunda sports park is in the municipality of Västerås, in Västmanland County in Sweden. Rocklunda is home to a floorball arena and other sports facilities such as an indoor ice rink and a football ground. The new floorball arena is owned by real estate company Rocklunda Fastigheter AB.
Functionality and suitability were criteria
“The building criteria included two rinks that were compliant with the rules of the game, a practice rink and a rink equipped with a stand for 1,200 people. In addition, office and administration facilities were designed for the building and the whole project had to be within budget,” says architect Biju Nair from architects off Metod arkitekter, describing the design conditions.
The sports facilities are also in active use for other than actual sports events. The floorball arena was designed to hold 2,000 spectators at other than sports events.
“Metod arkitekter have accumulated quite a raft of experience in designing sports facilities. And we are very familiar with the requirements involved, such as how the facilities can be used for purposes other than sports,” says Biju Nair.
In addition to the functional requirements, the arena had to be aesthetically pleasing and to blend in with the area. Even though the arena is in private ownership, municipal politicians decided the suitability of the appearance of this building, too.
Panels and profiles seamlessly joined
Sandwich panels, Ruukki energy panels with 200 mm insulation, were used in the walls of the building to reduce energy bills. These panels were chosen because of their ease of use and the price.
”The energy efficiency of the building was a starting point in the design. The lightness of the panels when handling, the integrated insulation layer and modularity were other decisive factors that made the panels the number one choice,” says Biju Nair.
Design Rome façade profiles, some of which were perforated, were used in the façade of the building.
“These gave the façade the required character and the lighting was installed behind the perforated part. The goal was to maximize the effectiveness of the façade but to keep the costs under control,” says Biju Nair.
A façade consisting solely of panel surfaces would have made the building simple and more modest. This is why the appearance was enhanced with perforated façade profiles with background lighting.
“The fact that the building components, in this case the panels and façade cladding, come from the same supplier makes design easier. The supplier provides exact information about how to install the products,” says Biju Nair.
Two-way interaction to the goal
The façade of the building is no less than 100 meters long. From afar, you cannot even properly notice the Design Rome façade profiles, but a closer look shows a nicely executed façade with neat, almost invisible seams.
“Municipal decision-makers rejected the first design version, which was a simple building made up of two box-like structures. It was then back to the drawing board and the following version featured Design Rome façade profiles; also, background lights in rainbow colors were installed in seven sections of the façade. This sailed through without a hitch,” enthuses Biju Nair
It was not easy at the design stage to verify how the light passes through the perforation. The sketch provided no comprehensive answer to this.
“Ruukki provided us with various profiles with perforations and these were used to test the light penetration in practice. This was how we found the optimum solution,” says Biju Nair about the practical design work.
He says that he’s pleased with the result even though he reveals that it’s in his nature to always find room for improvement.
“Ruukki gave me plenty of help, including how to install the façade profiles. I’m happy with our cooperation,” he concludes.


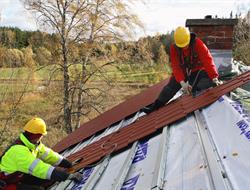

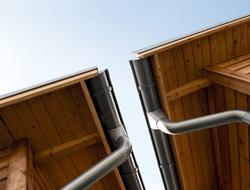






.tmb-250x190.jpg?sfvrsn=607438b5_1)






