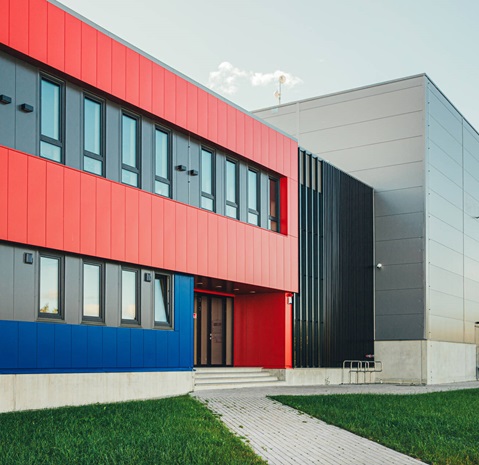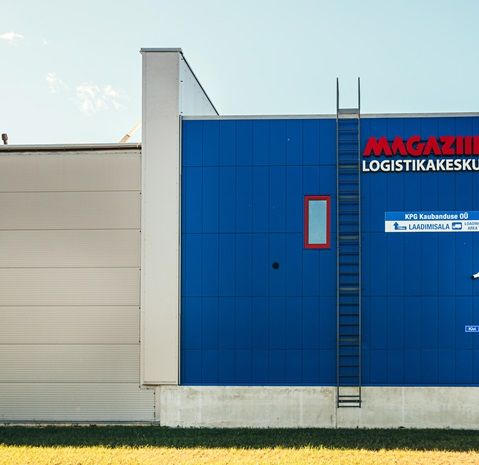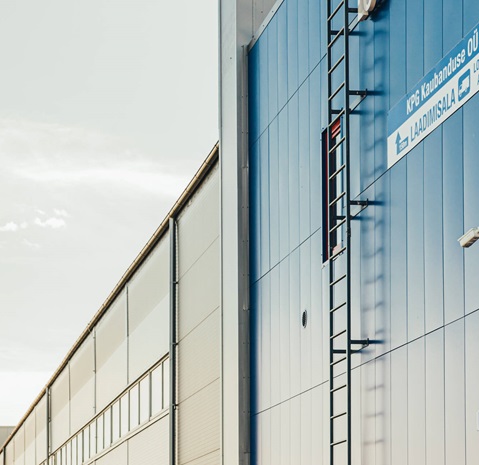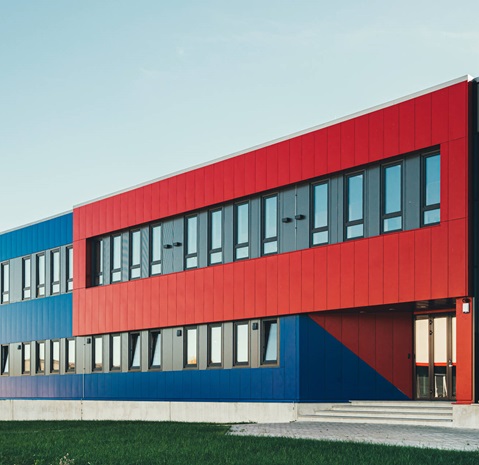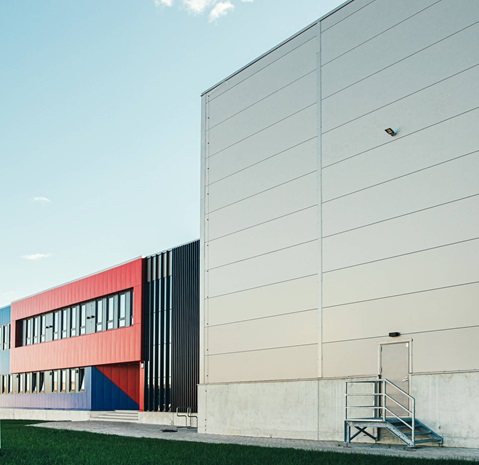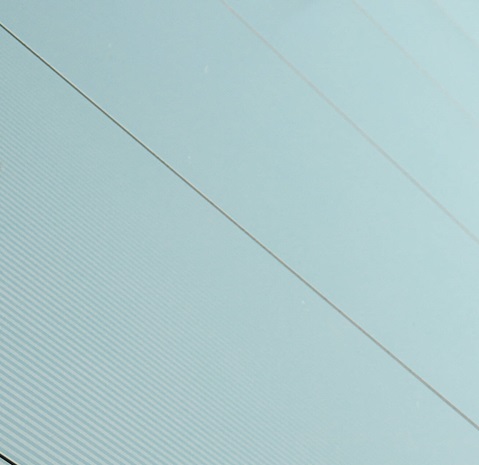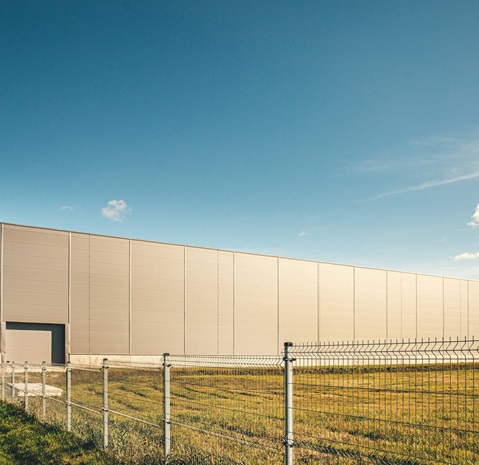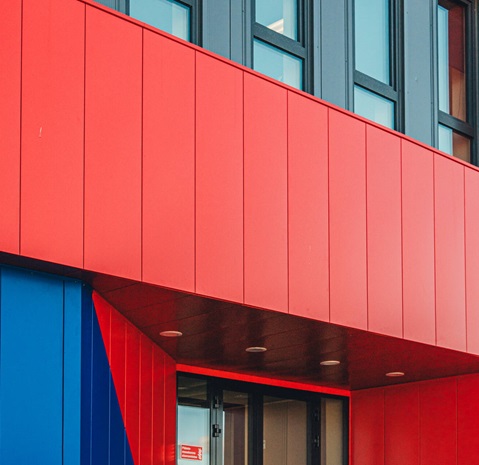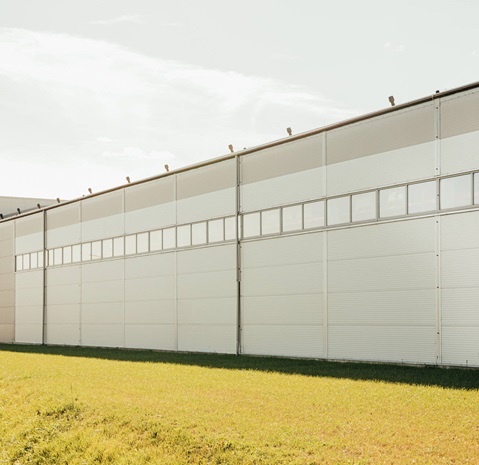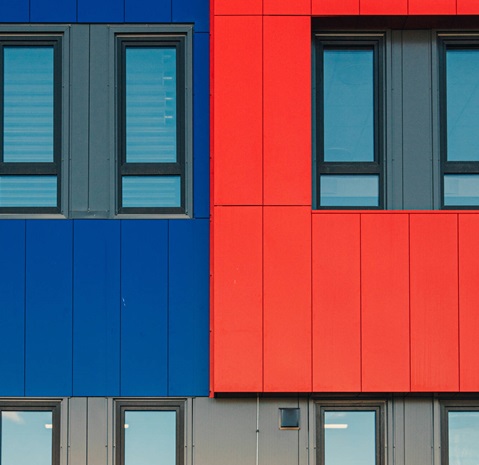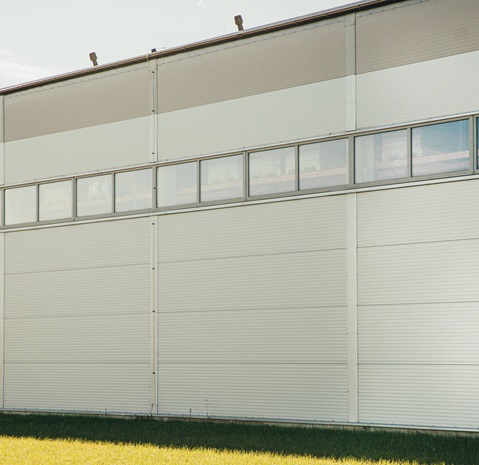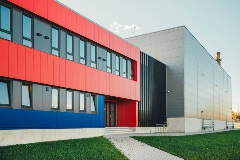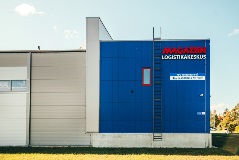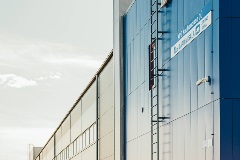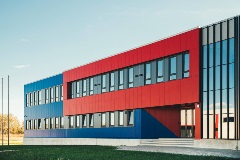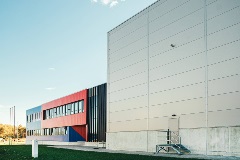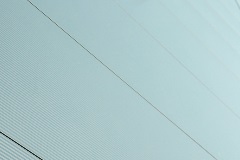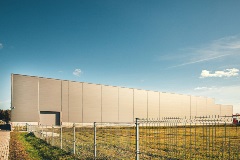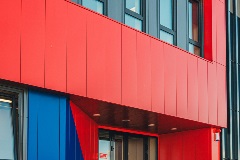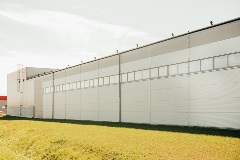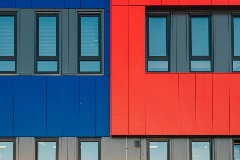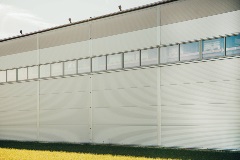Magaziin logistics centre in Võru, Estonia
The warehouse of the logistics center is a simple, minimalist-style building, with the warehouse section being single-story. The southern part and the utility block on the northern side are two-story.
Related products
Partners
- Designer: ROK-Projekt OÜ
- Construction company: Selista Ehitus OÜ
- Year: 2022
The simple architectural solution and structural scheme allowed for the creation of a highly efficient storage environment. The walls of the utility block, made of sandwich panels, and parts of the southern volume are decorated with façade lamellas and metal-structured ribs. The highlight of the building is the utility block, covered with façade lamellas in the colors of the Magaziin logo. Combinations of the same colored lamellas also enhance the entrances of all Magaziin stores.






