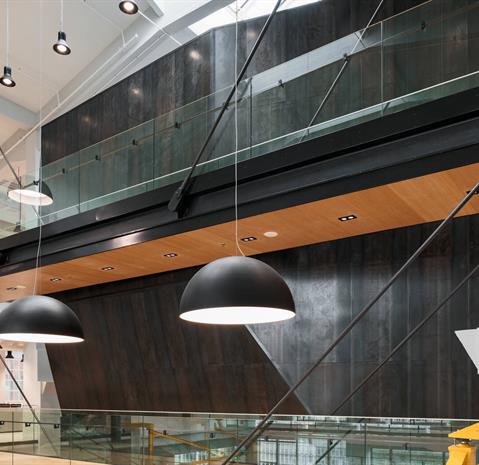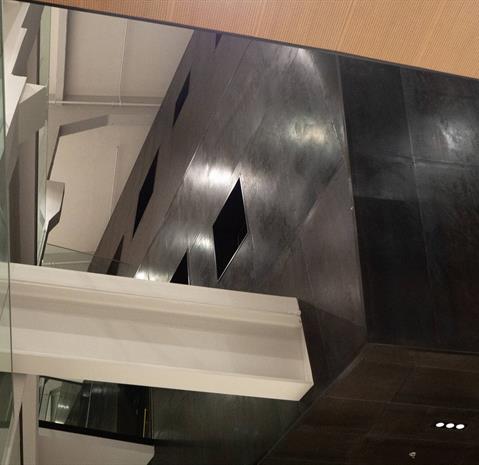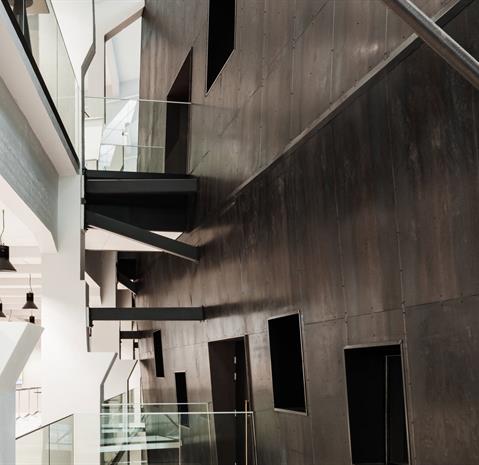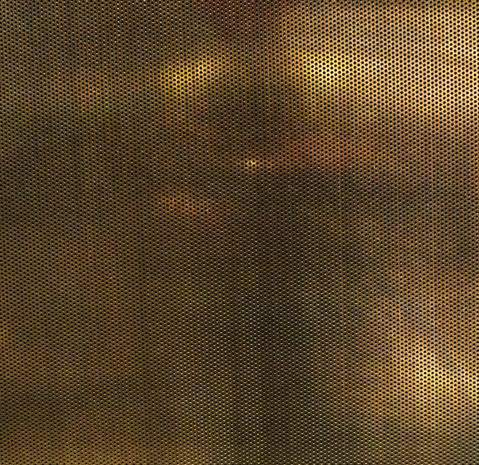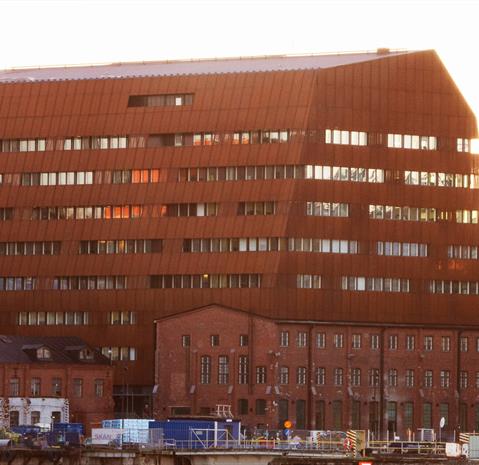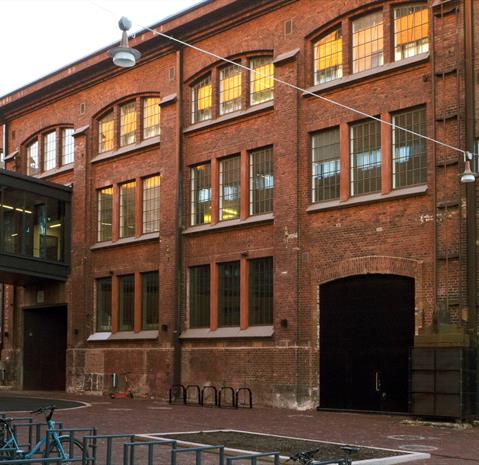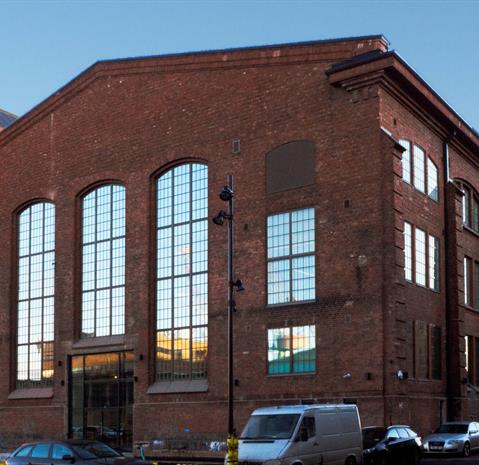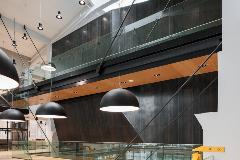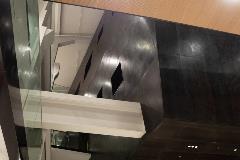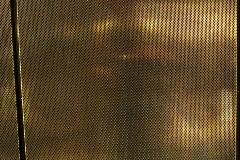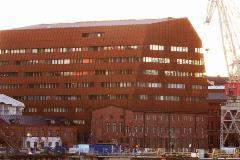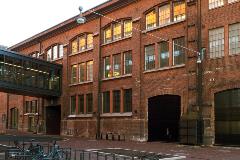The design of the European Chemicals Agency’s new office building honours the area’s history as a dockyard
The new head office of the European Chemicals Agency (ECHA) situated in Telakkaranta in Helsinki was completed at the end of 2019. A former dockyard machine shop, located next to the brand new office building, was converted into the agency’s conference centre, which contains meeting and lounge facilities and a staff canteen, in addition to auditoriums.
The three auditoriums, which seat 71, 80 and 133 people respectively, were built inside a box-like structure, the ‘Black Box’ in the high space of the old machine shop, which equals a six-storey building in height. Cladding for this structure was supplied by Ruukki, which delivered perforated brass facade panels for the lower part of the walls and perforated special carbon steel sheets for the top section of the walls.
Honouring the area’s history
Under Helsinki’s city plan, both new and refurbished buildings in the district must be designed in keeping with the milieu and atmosphere of the dockyard area.
In addition to the design of the new office building, the architect company L Architects was responsible for designing the refurbishment of the machine shop. Architect Robert Trapp explains that the industrial, hall-like atmosphere of the machine shop interior was retained by building a cube-like structure in the centre of the space, some distance away from the building’s longer walls. The goal was to give an industrial appearance to the structure’s facade, which was realised with Ruukki’s products.
‘As this is a former machine shop, black steel was a logical choice. In a way, the cladding in the indoor spaces is in dialogue with the cladding of the office building’s exterior walls. The exterior walls will patinate over time, whereas the cladding on the black box will not corrode,’ explains Robert Trapp, whose team was responsible for the design of lighting and fixed elements, such as walls and floors.
A special project for everyone
SPLR Oy designed and delivered a steel frame, on which the facade elements were mounted. The company was also responsible for the installation of Ruukki’s products, and their dimensioning and fastening details. Project manager Juha Taavila explains that this was not a run-of-the-mill installation project.
‘The box walls curve slightly, which posed certain challenges to installation and its planning. This project required great precision and skill, and it was pulled off successfully. The building is fantastic,’ says Juha Taavila.
Architect Robert Trapp explains that it is rare to have the opportunity to design such as an important building.
‘I’m happy with the result, and we have also received positive feedback from our colleagues and people working in the building. Collaboration with Ruukki was seamless and I’m pleased with the support we received from Ruukki,’ explains Robert Trapp.
ECHA’s office building is a workplace for about 600 experts whose operating culture has certainly been positively influenced by the new facilities.
‘Our staff and visitors have been pleased with the appearance and atmosphere of the building, which is a successful blend of old and new and exudes the ambience of the old dockyard buildings,’ explains Tiiu Bräutigam from ECHA’s communications team.
The European Chemicals Agency (ECHA) implements the EU's chemicals legislation.


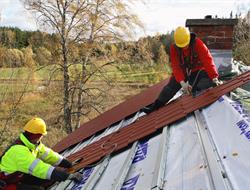

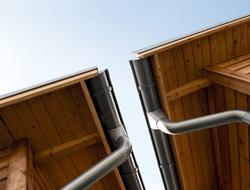






.tmb-250x190.jpg?sfvrsn=607438b5_1)






