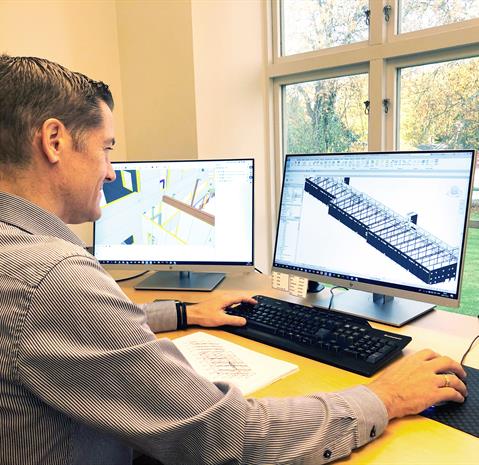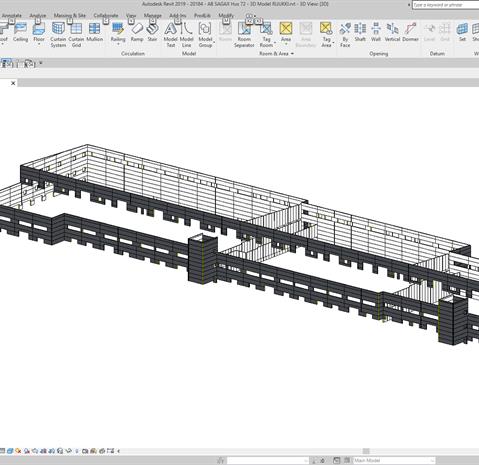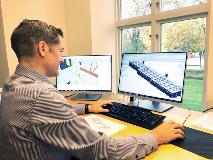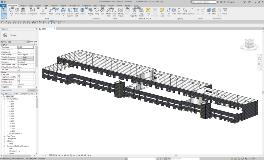3D models have become a popular and welcome addition to working methods in construction projects. The practice facilitates both planning and follow-up of building projects.
Mattis Hägerlund, Area Sales Manager for Ruukki, works with the Revit program and its companion database ProdLib, which contains all of Ruukki’s panel and facade products.
3D – a significant step forward
3D models make it much easier to calculate a project’s panel material requirements, for example for sandwich panels. Being able to show what a building will look like once the facade is in place is also extremely helpful.
“Two-dimensional drawings have worked well as a planning tool for construction projects, and they still provide valuable information. 3D models, on the other hand, make it much easier to visualise the completed buildings. Our customers really benefit from this, too,” says Mattias Hägerlund.
One of the many advantages of 3D models is that they offer complete clarity in terms of product quantities and lengths. This provides precise information about how many panels will be needed for a building and the measurements required for each panel, as well as technical details and product specifications that are required in the project. In this way we can achieve higher quality and provide faster service to our customers.
BIM – a smart tool
BIM, or Building Information Modelling, is a modelling tool for building information. It’s a modern project tool in which all companies, contractors, and suppliers can add their own 3D models.
“Thanks to BIM, the developer acquires a comprehensive picture of the construction project. Ruukki’s customers get rapid access to all the information they need about what Ruukki is delivering to the project,” explains Mattias Hägerlund.
Ruukki’s 3D portfolio is still under development. The next step in development will be 3D models for facade products, in addition to the models for sandwich panels. 2D models will not be completely phased out. Details in the designs will continue to be drawn in the traditional way. At the moment, adding the details to the Revit program would neither accelerate nor simplify the work as a whole.
“We see only positive effects. It’s easy to say in hindsight that we should have started using these earlier. 3D models have revolutionised my work and the development of models is moving in the right direction,” adds Mattias Hägerlund.











.tmb-250x190.jpg?sfvrsn=607438b5_1)









