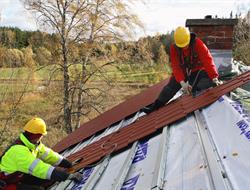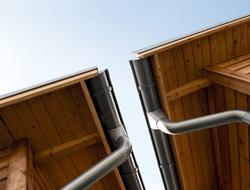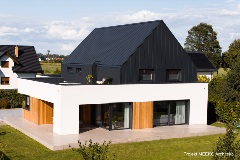How do you combine modernity and functionality with regional traditions? The “House near Mielec” designed by MEEKO Architects in Podkarpacie in Poland is a great example of architecture that visually enriches the suburban landscape and respects the original shape of the building. The end-result is an elegant house finished with organic materials, such as cedar planks and stylish anthracite-colored Ruukki Classic standing seam sheets.
A single-family home near Mielec is an excellent example of how to adapt a modern form of building to the preferences of the homeowners, while at the same time preserving the historical and geographical references associated with the area. As the architects
themselves emphasize, their design is an attempt at a dialogue between archetype and modernism. The appearance of the house indicates its location far from large metropolises. The upper part reflects the agricultural character of the area and is deceptively
reminiscent of a barn, placed on top of a modernist, functional and somewhat minimalist cube-shaped ground floor.
“Our main goal was to create a single-family home that, despite changing trends, will always be up-to-date and visually attractive. We wanted to create a classic and timeless architectural solution that would fit in well with the local landscape,” says Tomasz Janiec, an architect at MEEKO Architects.
Completely unique house with natural materials
The house is a perfect combination of steel, glass and exotic wood, and complementing colors. The two parts of the house differ not only in terms of color, shape and function, but also in terms of finishing materials.
The durable, stylish and timeless anthracite Ruukki Classic standing seam sheet in the upper part blends in perfectly with the geometry of the house. The simple gable roof and the façade covered with sheet metal gives the house a uniform and harmonious look. The unique color stands out from the white ground floor of the building, and is in perfect harmony with the windows and the cedar boards that serve as a warming element.
The ground floor has a simple form, a bright façade with large windows and numerous details made of exotic wood. The anthracite window frames accent the shape of house in horizontal strips, repeating the color of the upper part of the house.
The interior of the house includes various advanced technical features and a room layout designed according to the preferences of the homeowners. The ground floor includes a kitchen, separate dining room, hidden pantry, study, bathroom and a spacious living room with a fireplace. A covered terrace placed on the corner is an extension of the dining and living room. The upper floor is the owners’ private space with children’s’ bedrooms, a master bedroom including a separate dressing room, as well as two bathrooms and a laundry room. Two separate terraces on the flat roof add to comfort of use.
As the final touch, a carefully designed garden with an unusual children's play house completes the design. The natural placement of the perennials and trees complement the design of the house, making the end-result truly one-of-a-kind.
Photos and video: MEEKO Architects.











.tmb-250x190.jpg?sfvrsn=607438b5_1)













