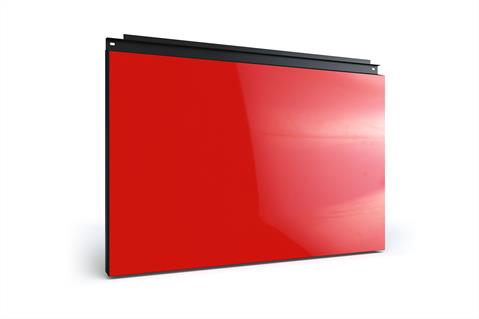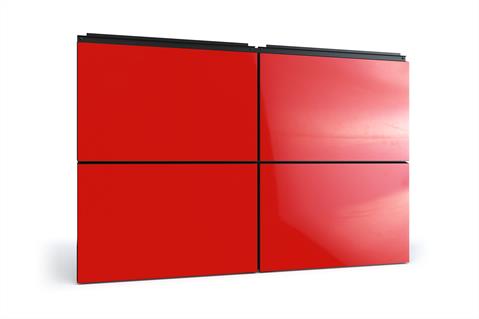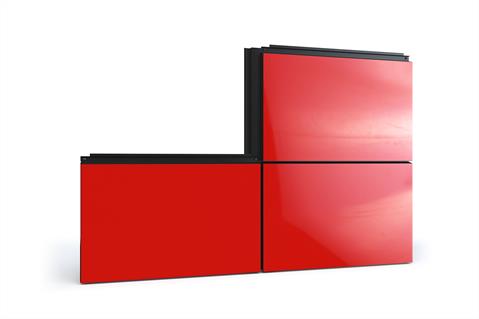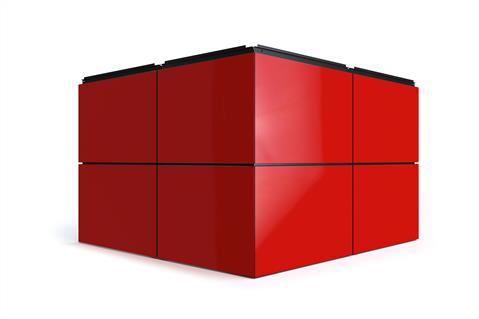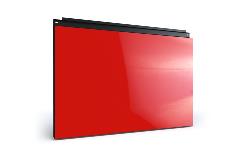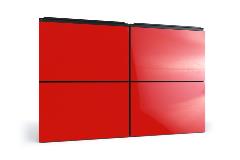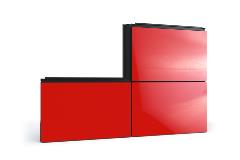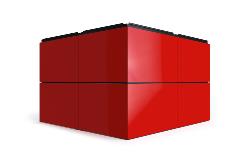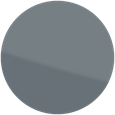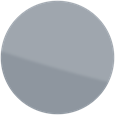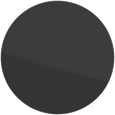Liberta Glass
Ruukki Liberta® Glass is a perfect addition to our cladding portfolio, offering unique aesthetic appeal with its smooth, elegant finish. This versatile glass cladding can be used as a standalone façade or as an enhancement to the Ruukki Liberta® Solar façade system, elevating the visual impact and performance of your building.
A patent is granted for the glass surface integration to steel framework in a cladding product.
![]()
The information on our website is accurate to the best of our knowledge and understanding. Although every effort has been made to ensure accuracy, the company cannot accept any responsibility for any direct or indirect damages resulting from possible errors or incorrect application of the information of this publication. We reserve the right to make changes.
Properties
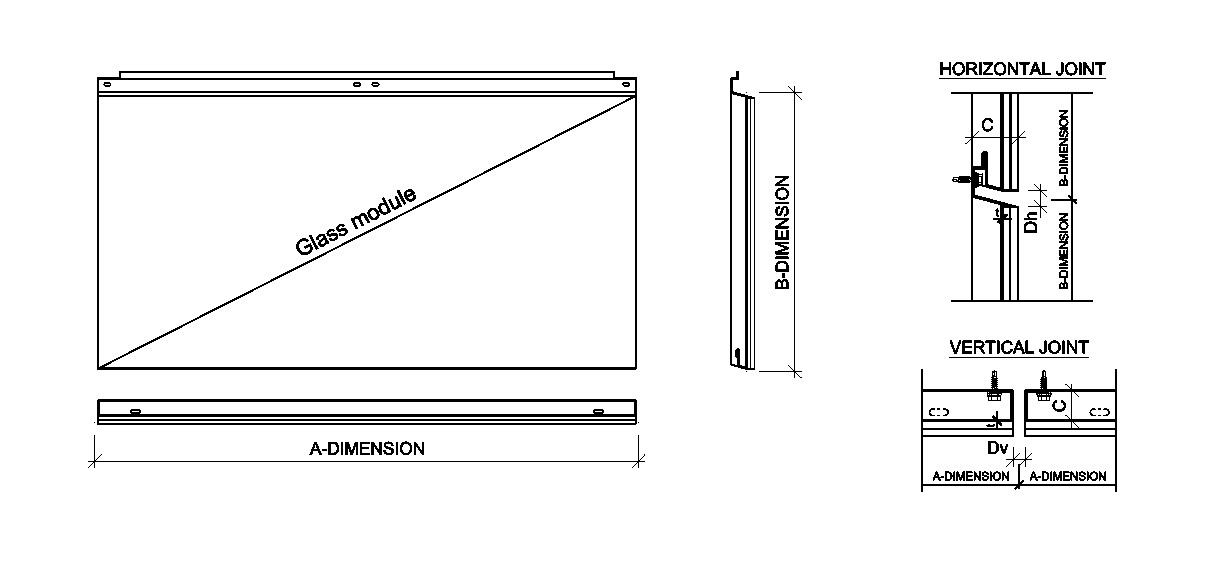
Materials
| Material | Material thickness (mm) |
| Glass module | Tempered clear float glass with coloured double rollpaint, 6 mm, 14 standard colours. Tempered glass is a type of safety glass with higher strength compared to normal glass. When tempered glass is broken, it crumbles into small granular chunks instead of splintering into jagged shards as normal glass does. The granular chunks are less likely to cause injuries. Choose RAL 9005 Jet Black when complementing Liberta Solar facade. |
| Panel frame (steel) | Stainless steel (unpainted) |
| Bonding Components | Black sealing, 7 mm. |
GWP A1-A3 (kg CO2 equiv./m2): 140
Coatings and colors
BIM objects

Download BIM objects to your desktop
ProLib brings Ruukki products as BIM models directly to your desktop in 3D form for design programs AutoCad, Autodesk Revit, Archicad and Tekla Structures. Product libraries compile all necessary design models and detailed drawings in one place. Library updates are automatically notified, so as a user you can be sure that your product information is consistantly up to date. ProdLib can also be used as a standalone desktop application.
Go to BIM libraryDownload documents
Declaration of performance
Order form
Maintenance instructions
Accessory documents
References
-

Motorcenter Oulunkylä
Using Ruukki’s products, the commercial building was made to be a lot more aesthetically pleasing than normal. For the western side of the building, Ruukki supp...
-

Automaailm
The simple service/shop building has an outstanding entrance that catches an eye. Liberta Glass rainscreen panels were installed on special structure and with m...
-

Jäniksenlinna water utility
The south wall of the building is equipped with a Ruukki Liberta Solar facade cassette. The solar panels located in the wall produce electricity that is used to...




.tmb-250x190.jpg?sfvrsn=607438b5_1)






