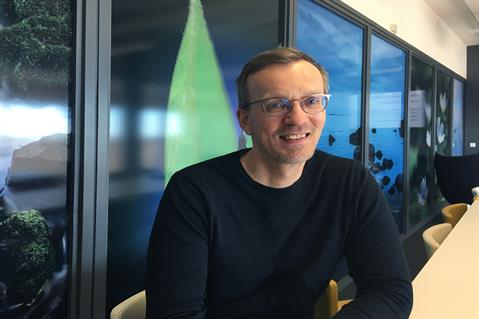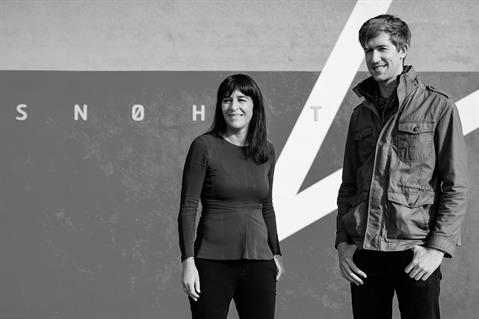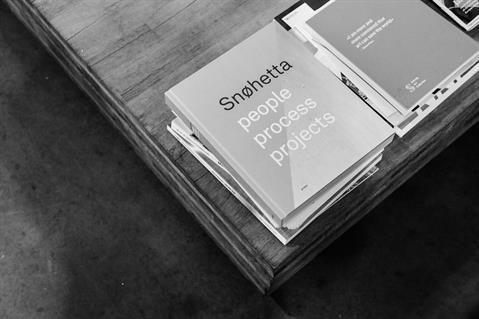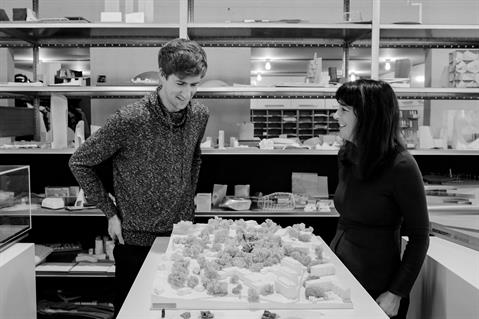Installation of the steel structures for the main framework of Lørenskog ski arena has now been completed. Installation at the construction site just outside the Norwegian capital of Oslo started in May 2018. Ruukki’s delivery includes the design, manufacture and installation of the steel frame and load-bearing sheets.
Installation of the steel structures was completed as planned. We have been in close, very practical collaboration with the investor since the early stage of the project and this good collaboration has continued throughout the project,” says Design manager Mika Jäsperlä, Ruukki Construction.
The steel structure design used to complete the architectural creation is based entirely on Ruukki’s own solution. A further challenge is that the indoor ski centre is being built into a slope following the contours of the landscape
The ski centre is spread over six storeys and houses a snow-covered area of around 40,000 square metres, which is about the same size as five football pitches. The downhill ski slope is 520 metres long and 100 metres wide at its widest point. The height difference is 90 metres. The slope will be equipped with three ski lifts with a combined capacity of 5,000 skiers an hour. A cross-country ski track of about one kilometre in length and five metres wide will be built and suspended from roof structures at the lower end of the downhill slope. The ski track will comprise 120 components and weigh about 400 tonnes.
In addition to the downhill ski slope, the ski complex includes a hotel, dwellings and a winter academy. The complex has been designed by the Norwegian architect office Halvorsen & Reine AS and the planned opening for the downhill ski slope is scheduled for early 2020.




.tmb-250x190.jpg?sfvrsn=607438b5_1)











.tmb-479v.jpg?sfvrsn=607438b5_1)





