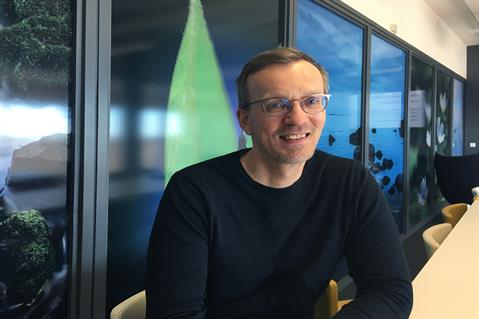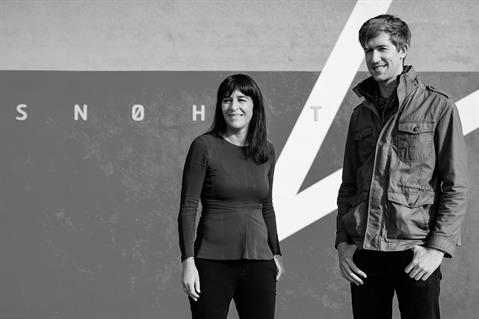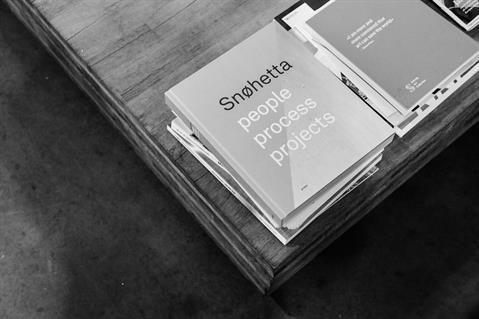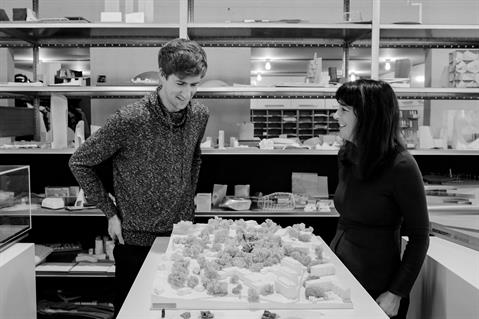Ruukki have supplied their external cladding and roofing products on a number of large hospital projects in recent years including Queen Alexandra hospital in Portsmouth where 22,000m2 of Nordicon, Ruukki’s prefabricated wall elements were installed.
Great Ormond Street Hospital, London where approximately 4,000m2 of Nordicon, prefabricated wall panel were also used. Salford Royal near Manchester featured the Ruukki Liberta Rainscreen Cladding, displaying an attractive use of colour. One of the most recent being New South Glasgow Hospital, Scotland which has been constructed incorporating the use of Ruukki Composite Panels.
Biggest in Scotland
The New South Glasgow hospital project started on site in 2014 and was the biggest single NHS hospital building project ever undertaken in Scotland for the NHS Greater Glasgow and Clyde.
The building is set upon the existing Southern General hospital site and the 14-floor (170,000 m2) Adult and Children’s hospitals, will be expected to treat 110,000 A&E patients and 750,000 patient episodes every year. The hospital will have one of the biggest emergency departments in Scotland provide beds in single-room accommodation and 30 state-of-the-art operating theatres. The main contractor was Brookfield Multiplex and the external cladding had been installed by Prater Ltd.
Co-operation and Co-ordination
A project of this size and complexity required all parties to work closely together in cooperation and to ensure that all elements of the construction work ran smoothly and keeping to strict timescales. Project teams from Ruukki were able to input using their previous experience and expertise to help deliver and achieve the finest results. Ruukki worked closely with supply partner Prater whom they have worked with on earlier projects of this scale.
Rapid Airtightness
It was important that the external building envelope was constructed rapidly, be made weather tight and was able to perform highly efficiently. The initial planning and design stages were crucial to achieving this.
When designing an effective building envelope, there are major factors to consider which include: building shape/orientation/volume, climate, thermal efficiency, fenestration (doors, windows, skylight and openings), building material properties as well as air and moisture control. The design of New South Glasgow hospital was undertaken by Nightingale Associates, the London based architects specified Ruukki’s Composite Panels which suited this project well due to not only their technical properties but also the experience and knowledge that Ruukki hold.
Ruukki UK commented: “A key advantage of Ruukki’s composite panels is that they can be installed rapidly; providing a thermally efficient and air tight building envelope. These performance criteria were particularly important for the New South Glasgow Hospital project and are becoming increasingly important across all sectors”.
Corners and Curves
Ruukki supplied 11,000m2 of PIR sandwich panels for the external cladding system around the children’s hospital and plant room areas, all panels were installed by Prated Ltd. Areas included the panels used in a curved façade arrangement and as pre-formed internal and external panel corners were used in abundance throughout the project.
Panel Solutions
Ruukki sandwich panels are cost-efficient prefabricated elements that consist of an inner insulation core between two colourcoated steel sheet layers. The insulating core can be mineral wool, polyisocyanurate or glasswork. A wide range of colours and surface types are available.
Ruukki Energy Panel system is a comprehensive external wall system that reduces your building’s energy costs as well as improves its energy class through excellent air tightness.
Ruukki Life Panels are our most sustainable sandwich panels. A true example of sustainable development, these high-quality sandwich panels were developed by optimising all factors from raw materials to product logistics, reuse and recycling.
Find out more visit www.ruukki.co.uk or call 0121 704 7300




.tmb-250x190.jpg?sfvrsn=607438b5_1)










.tmb-479v.jpg?sfvrsn=607438b5_1)





